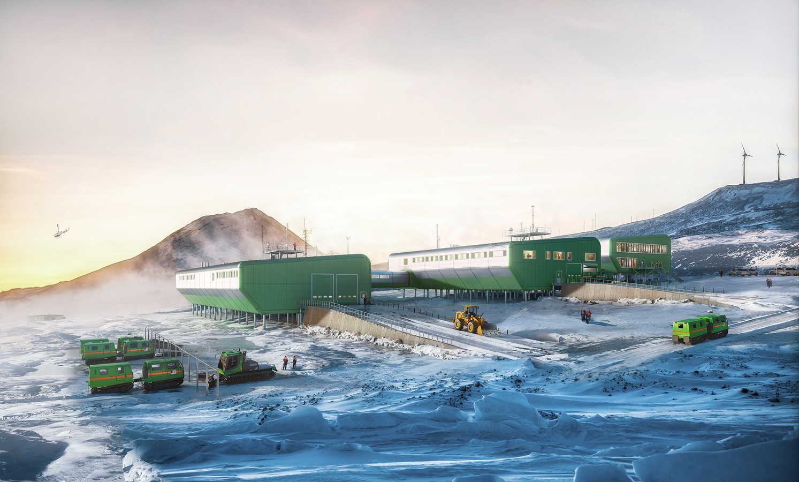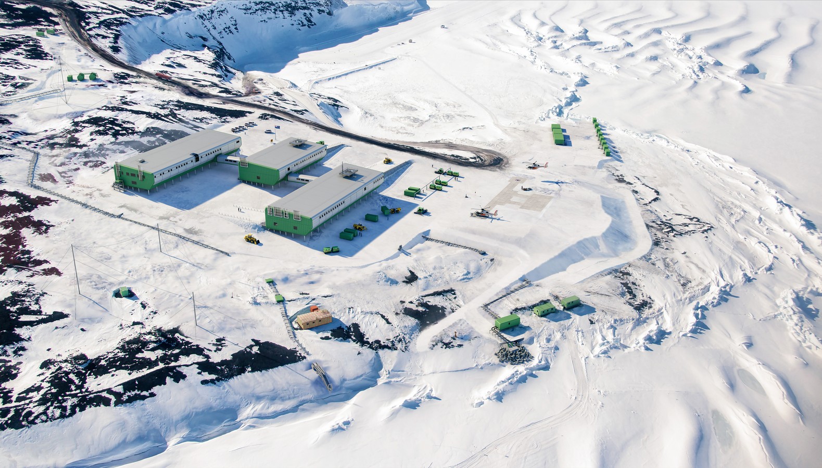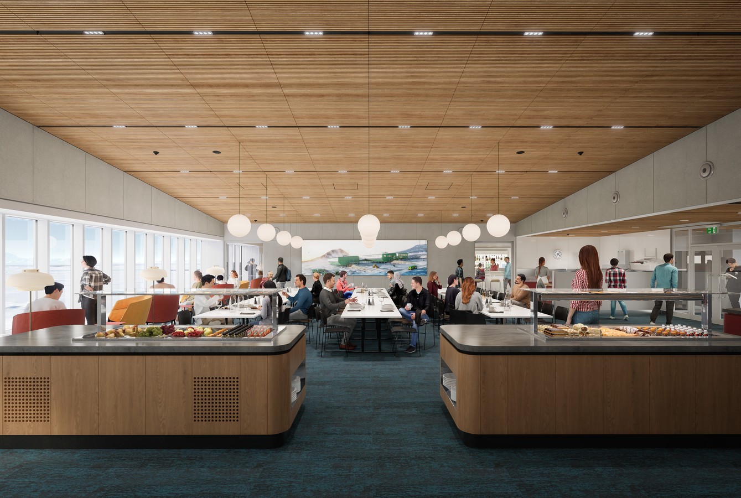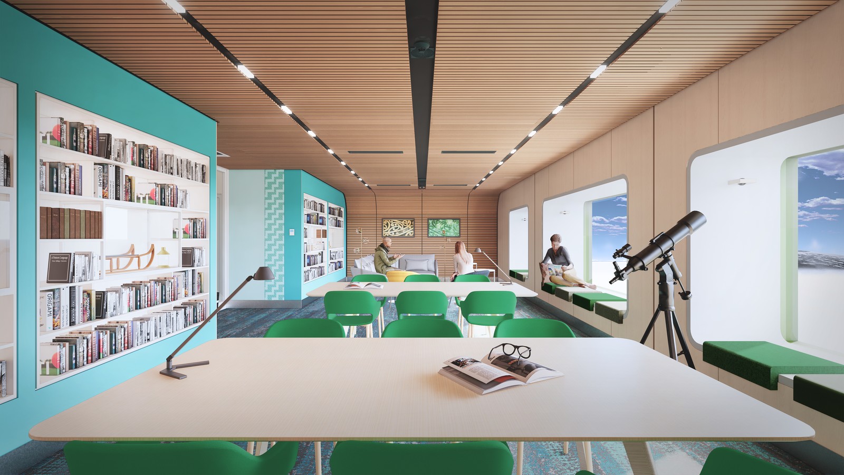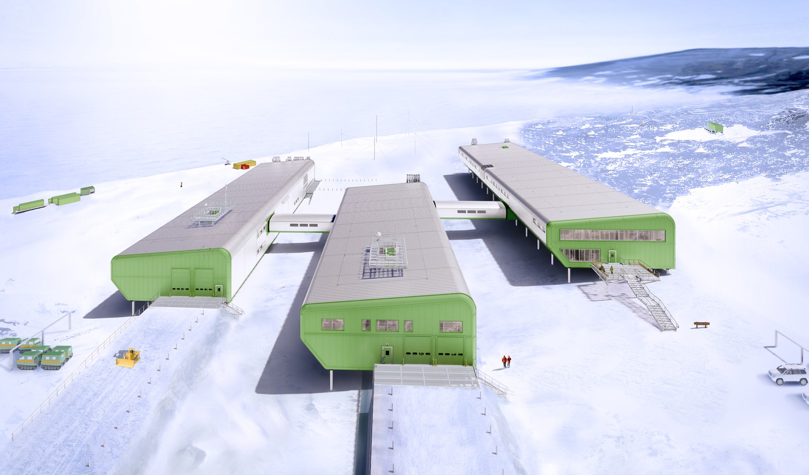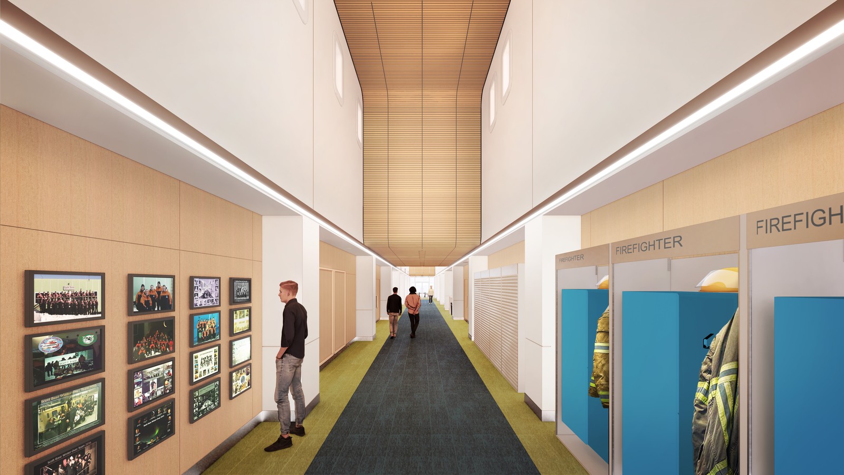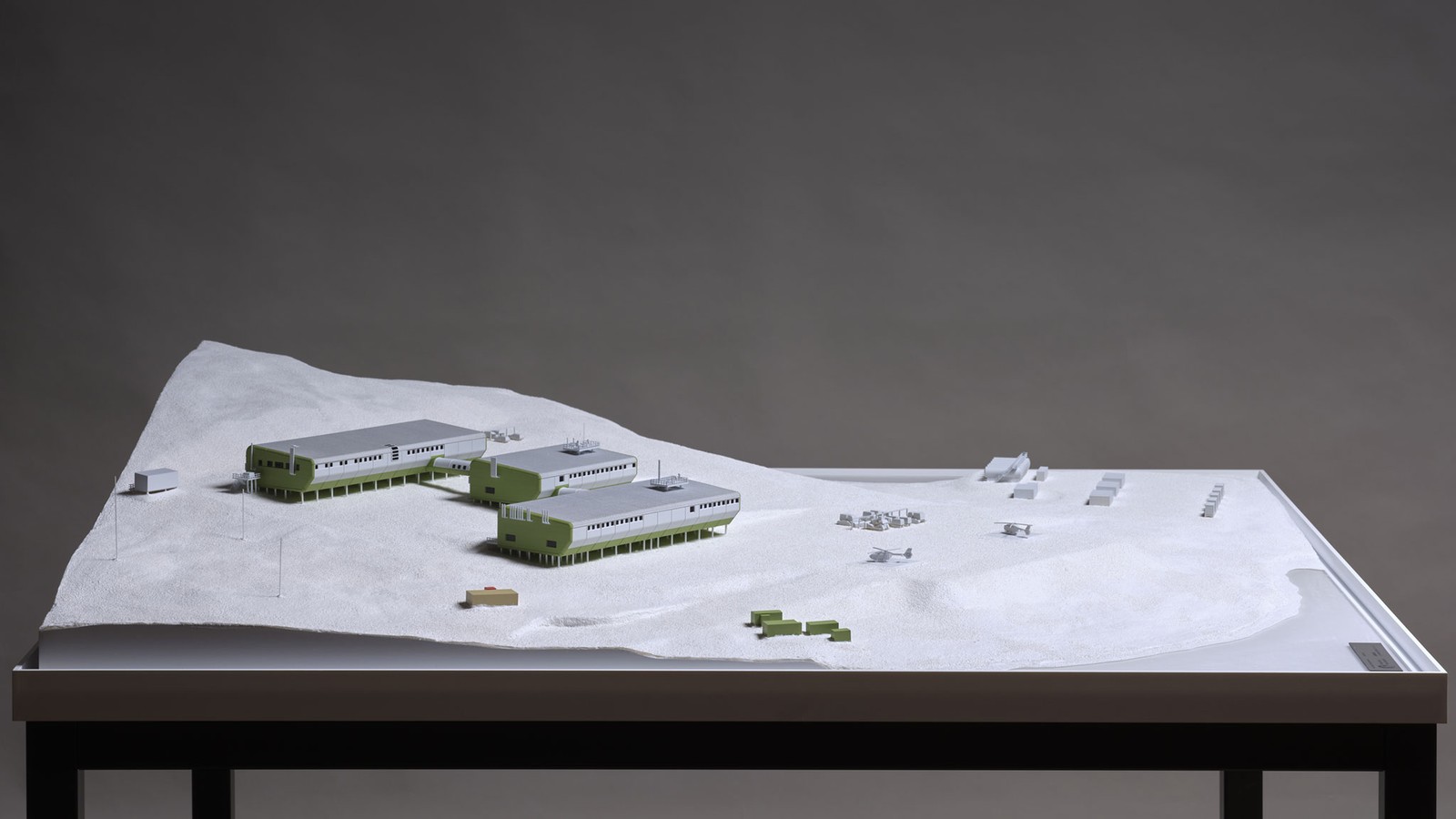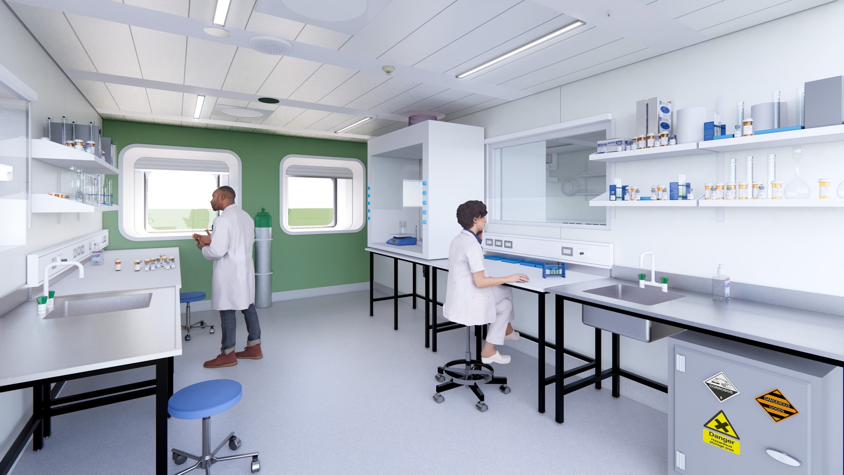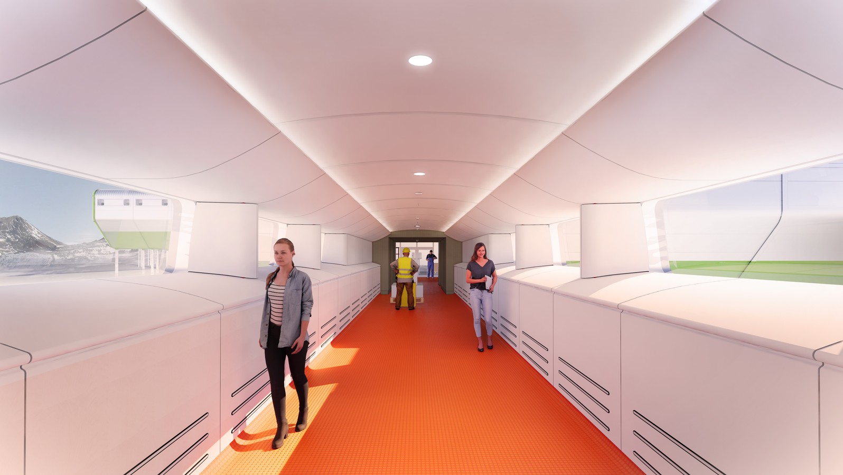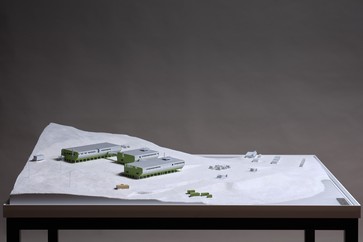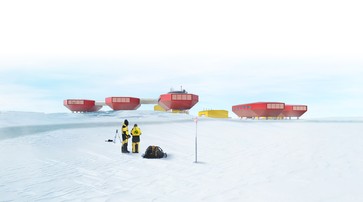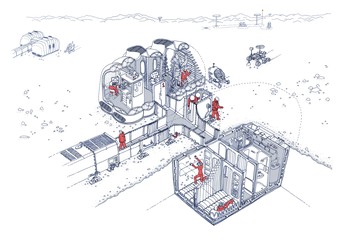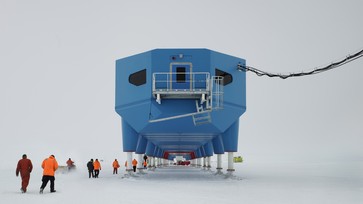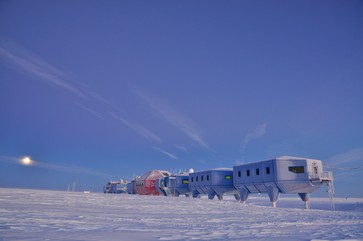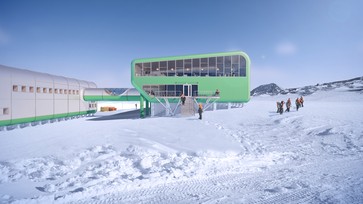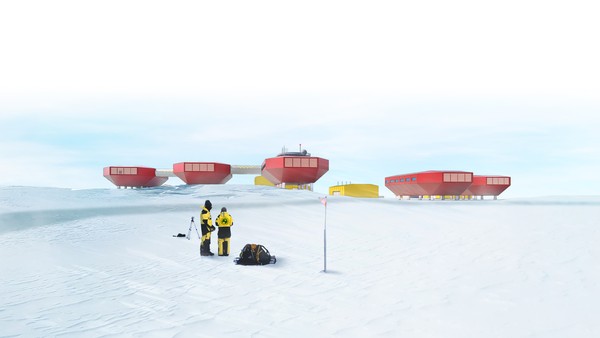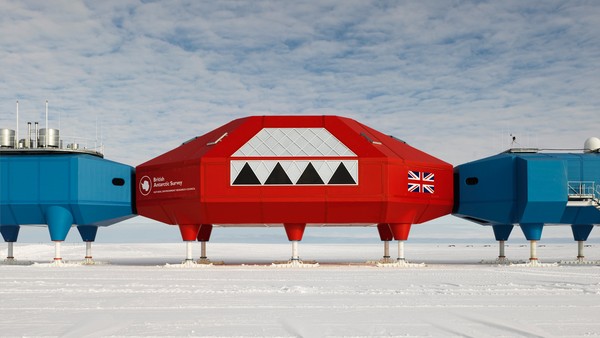Location
Pram Point, Ross Island, Antarctica
Date
2017 – 2028
Client
Antarctica New Zealand
HBA Team
Roxane Baillet, Hugh Broughton, Helen King, Steve McCloy, Devon Moar, Gianluca Rendina, Robert Songhurst, Emily Tunnacliffe, Jessica Knight, Kirsty Sweetman, Eleanor Worthington, Alex Pirozenoks, Jonah Kurylowich, Jack Lettice.
Collaborators
Jasmax (Partner Architect)
WSP (Structural and Civil Engineers)
Steensen Varming (Services Engineer)
Rawlinsons (Quantity Surveyors)
The Building Intelligence Group (Design Leaders)
Billings Design Associates (Cladding Consultants)
Leighs Construction (Main Contractor)
Scott Base is located on Pram Point on Ross Island. Temperatures in the winter drop below -50°C with 24-hour darkness for around four months. The first iteration of the base was designed for Sir Edmund Hillary’s Trans Antarctic Expedition in 1957. A permanent presence has been maintained in the Ross Dependency ever since.
Many of the current structures have reached the end of their effective life. As a result, in 2017, Antarctica New Zealand embarked on the process to redevelop Scott Base and provide a facility to support science for the next 50 years.
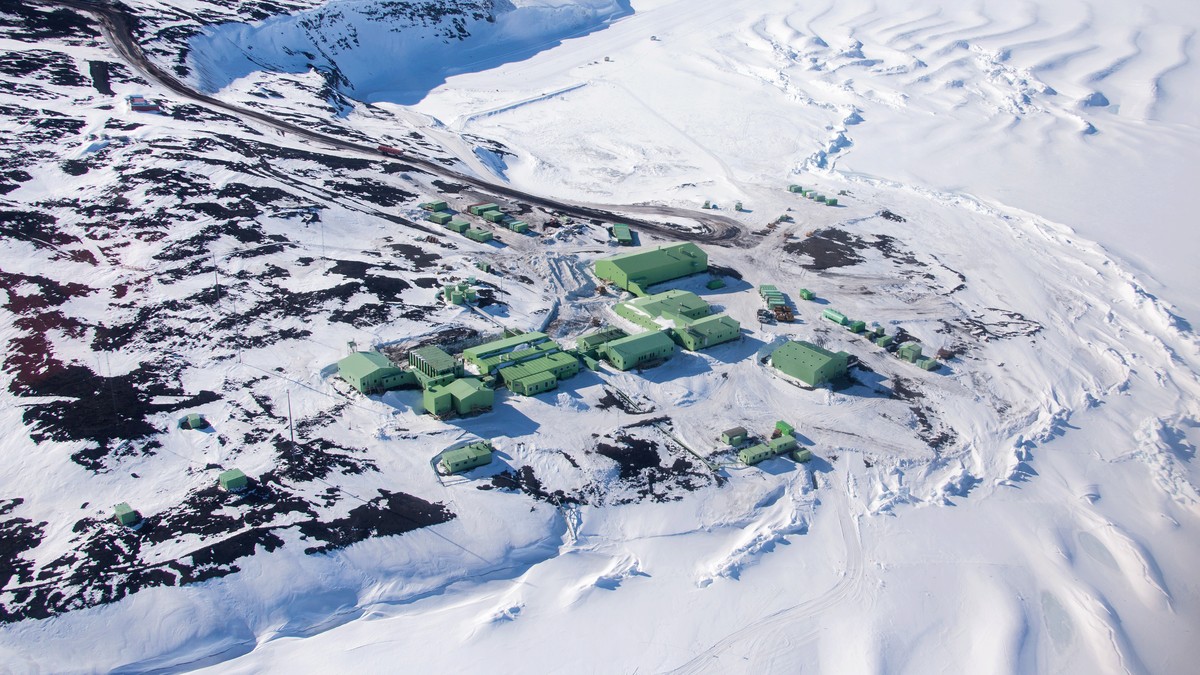
Aerial view of the existing base
Following a competitive procurement process, we were appointed to work with Auckland-based architects, Jasmax, to develop the architectural design for an entirely new base. The brief for the project was developed through extensive stakeholder engagement both within Antarctica New Zealand and with external science users.
Key features of our resulting design included:
- Three inter-connected aerodynamically shaped two-storey buildings, which step down the hillside.
- The three buildings were offset from each other to minimise risk of snowdrift between.
- All the buildings were designed to be elevated above the ground to encourage wind to flow under, minimising snow accumulation. The geometry of the buildings was tested using snow simulation flumes and wind tunnels to arrive at the optimum aerodynamic form.
- The upper building contained the living accommodation and was the primary point of entrance to Scott Base. The upper level contained a mix of single and twin bedrooms, ablutions blocks and living spaces to support a summer population of 100 and a winter crew of 15. The lower level contained the medical suite, laundry, recreational spaces, food storage, shop, locker room, a welcome lounge and plant spaces.
- The middle building contained laboratories and offices on the upper level. The lower level was dedicated to open-plan deep-field science expedition preparation with level access via a bridge link to the field stores in the lower building.
- The lower building contained the vehicle workshop, inter-continental cargo handling area, waste management and central storage. A small roof deck was planned to support science which required unimpeded views of the horizon and atmosphere.
- The interior design was developed to foster a strong sense of well-being whilst minimising maintenance. Warm finishes were selected for durability, comfort, economy and well-being. Significant thought went into ways in which the design would reflect New Zealand’s cultural and natural landscape, capturing the essence of what it means to be a New Zealander, by conveying Māori values and reflecting New Zealand’s history of involvement in Antarctica.
- To minimise the environmental footprint of the base, the majority of the energy demand would be provided by wind turbines, with heating provided by electric boilers. Only when there was no wind would the base be powered by fuel powered generators.
- Plant was distributed around the base with duplication of key services such as water storage, power production and communications to maximise the resilience of critical life support systems.
Building Information Modelling (BIM) was a key feature of the process to design the new Scott Base. User group workshops were supported by visualisations and virtual walk-throughs output directly from the BIM model. These facilitated detailed client feedback, informing ongoing design development.
Alongside our work designing the new base, we also assisted Antarctica New Zealand with the relocation of Long-Term Science installations and with construction of the temporary base to enable continued science support during the construction project.
Unfortunately, following extensive negotiations between Antarctica New Zealand and the main contractor, the project could not be brought within the approved budget and therefore did not proceed.
