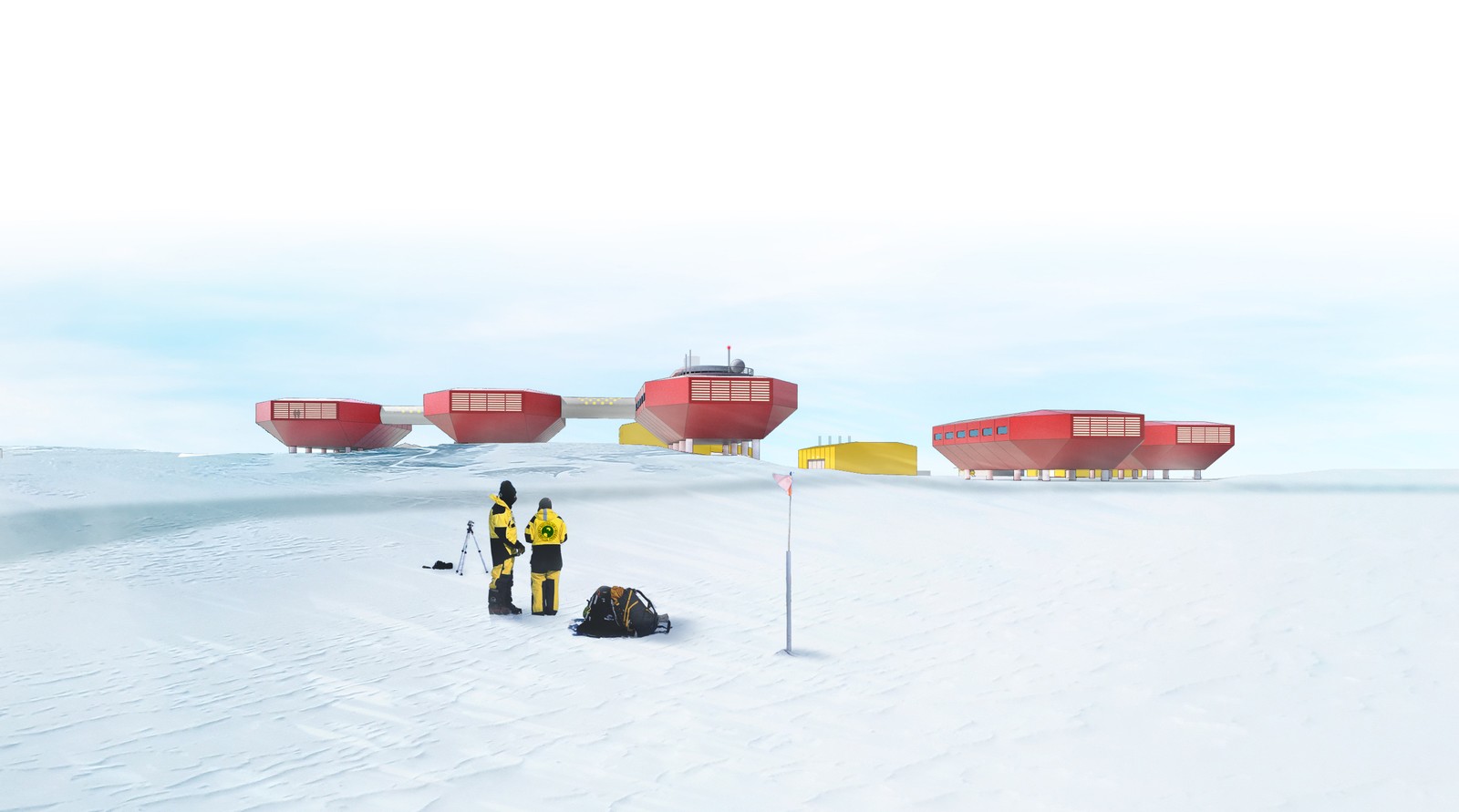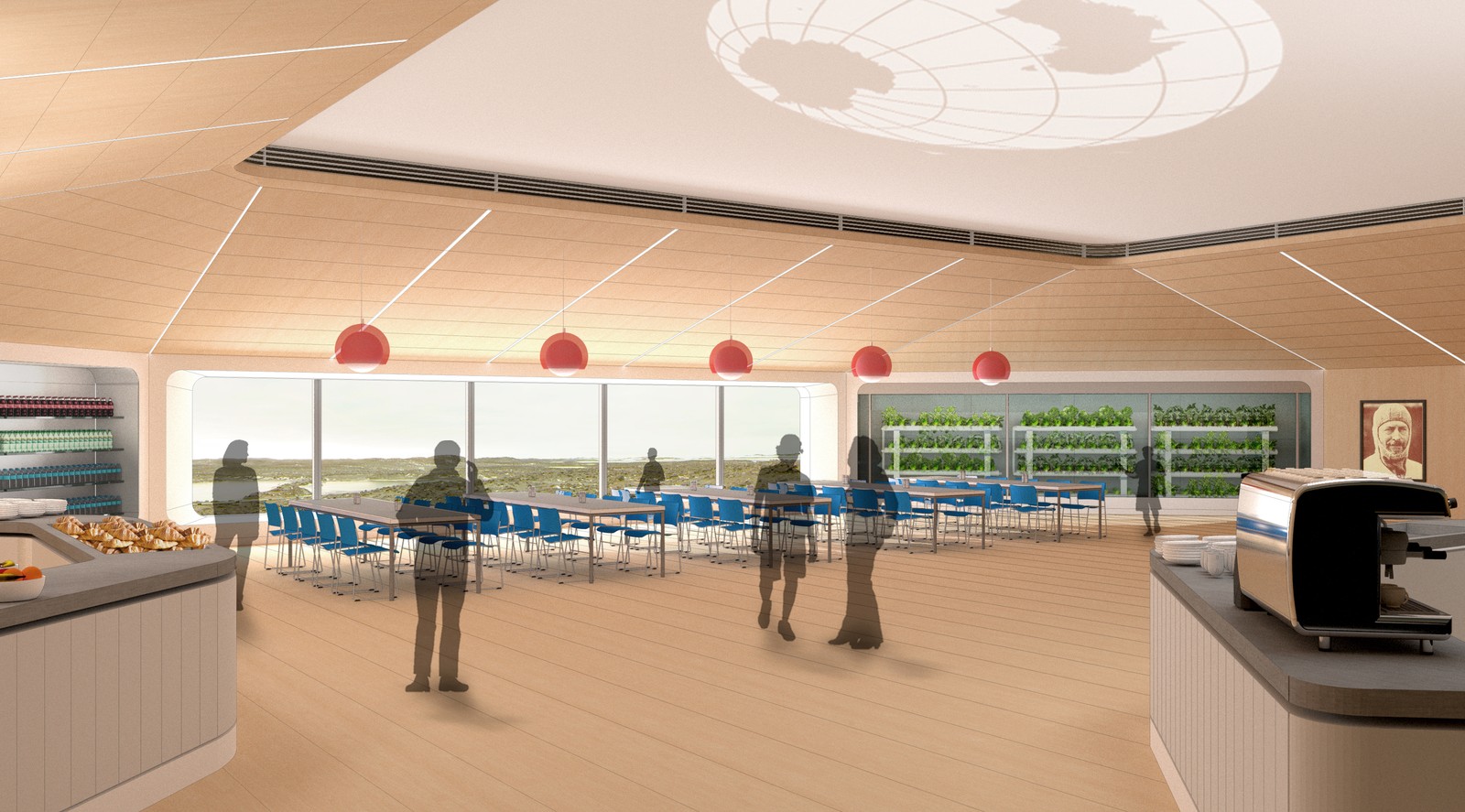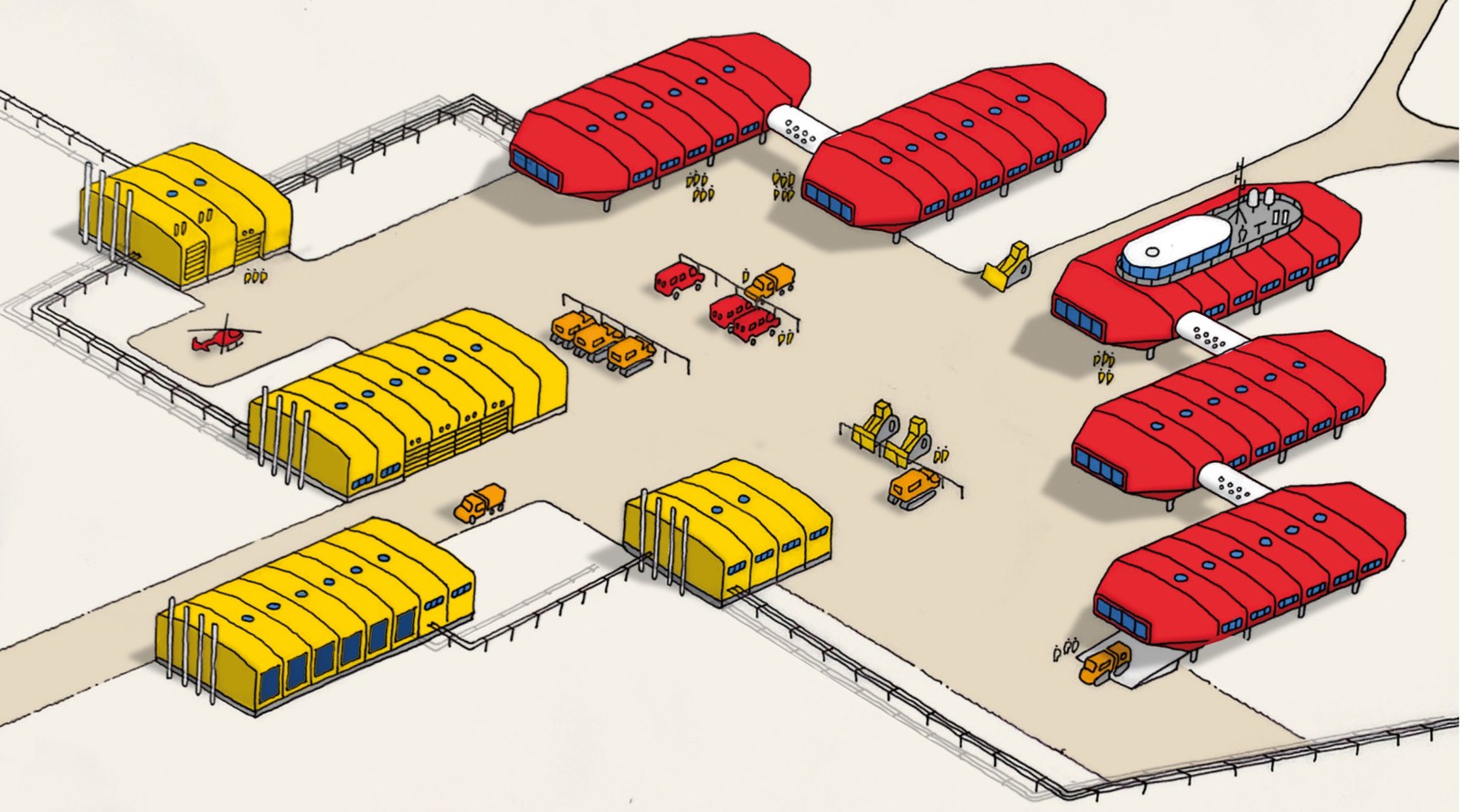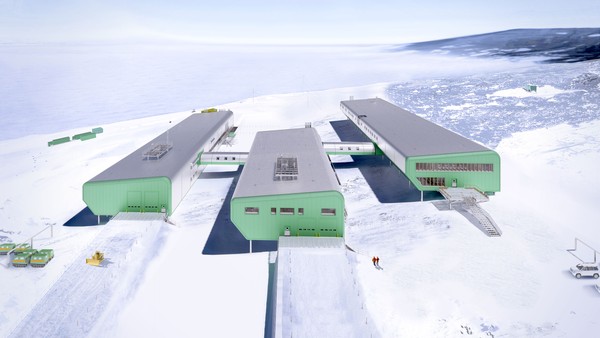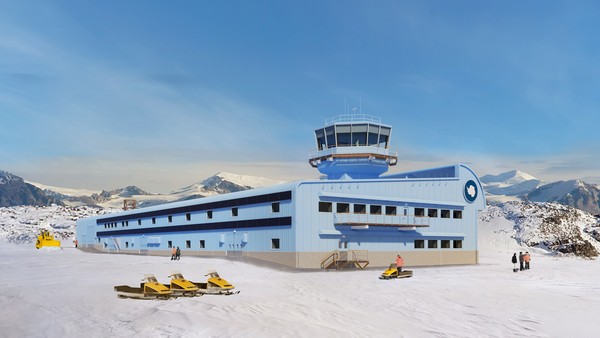Location
Vestfold Hills, East Antarctica
Date
2020 - 2022
Client
Australian Antarctic Division
HBA Team
Hugh Broughton, Adam Hill, Jessica Knight, Robert Songhurst, Harry Tindale, James Waddington
Collaborators
WSP (Lead Consultant)
Elton Consulting - a WSP company (Stakeholder Engagement)
RWDI (Snow Modelling)
The Australian Antarctic Division (AAD) has appointed Hugh Broughton Architects to join a team led by multi-disciplinary consultants WSP to masterplan the modernisation of the infrastructure at Davis research station, established in East Antarctica in 1957.
The project envisions state-of-the-art research facilities at the Vestfold Hills, one of the largest coastal ice-free areas in Antarctica. Initial master planning is now complete, and masterplan concept development is ongoing.
The masterplan addresses the challenges of living and working in Antarctica, such as extreme weather conditions, isolation, logistics and resource availability.
Davis research station will be a modern research facility that enhances health, safety and wellbeing for residents. It will provide resilient facilities that support year-round, world-leading science and showcase holistic sustainability.
The new masterplan comprises three stages:
- stabilisation works to replace key infrastructure and help increase the station population to approximately 120;
- enabling works to support a population of around 250 people for the construction of the proposed year-round aviation facilities;
- and the final masterplan, which will provide year-round presence to support science, logistics and the operation of the proposed aerodrome.
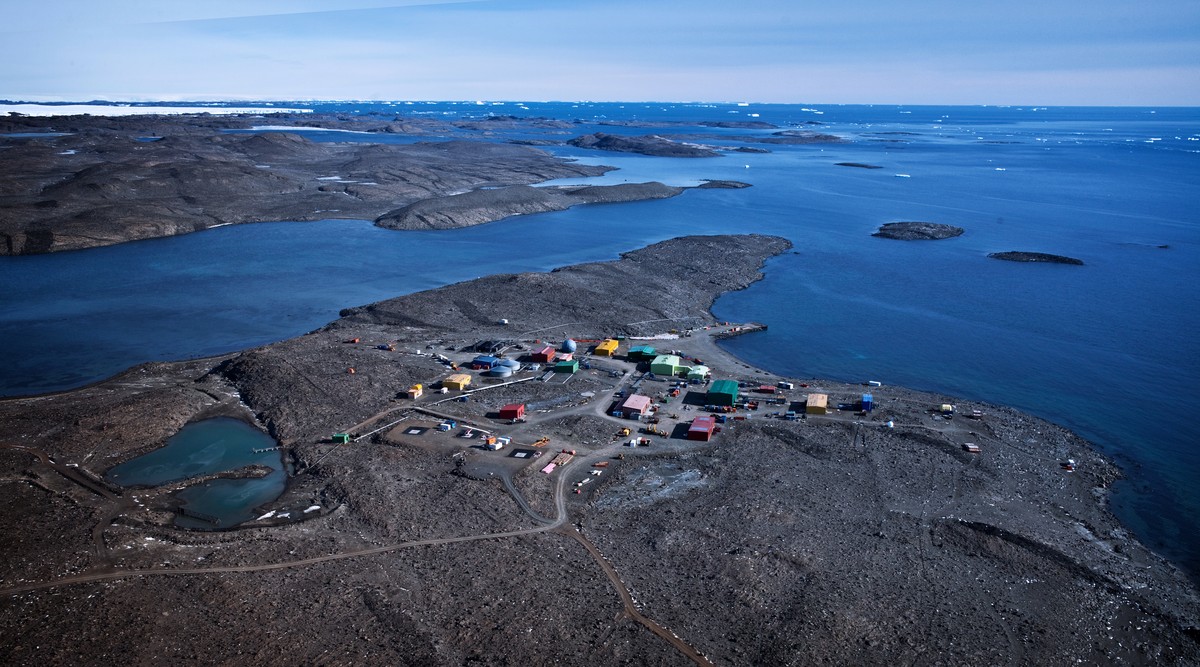
A recent aerial photo of Davis research station. © Davis Barringhaus/Australian Antarctic Division
Given the challenging conditions in Antarctica the team has employed innovation to support flexible installation and timely delivery, and to achieve sustainability outcomes. This has resulted in a series of elevated aerodynamic modular, and easily maintainable, buildings with open plan, well-lit interiors, which will support a strong sense of community for residents.
The station includes living and sleeping accommodation, an operations and administration building and a science and technology building incorporating a 360-degree observatory and science deck, with link bridges connecting buildings. The modular design allows for future flexibility to change the use of facilities and enable easy expansion.
New and emerging technology is being used, including sustainable and efficient infrastructure, which will reduce consumption of water, energy needs and waste generation, minimising the station’s environmental footprint and operating costs. Recycled water along with wind and solar power will enhance sustainability, and ways to reduce environmental impact, such as rationalising access roads, are included.
Video: © Australian Antarctic Division
