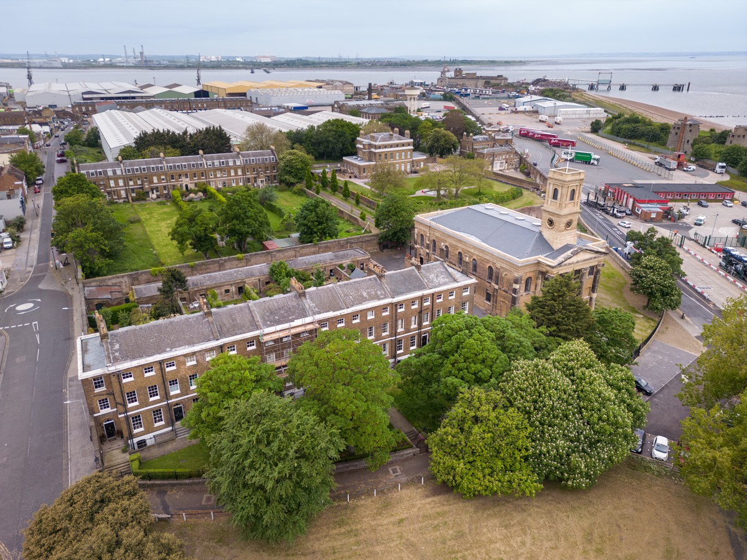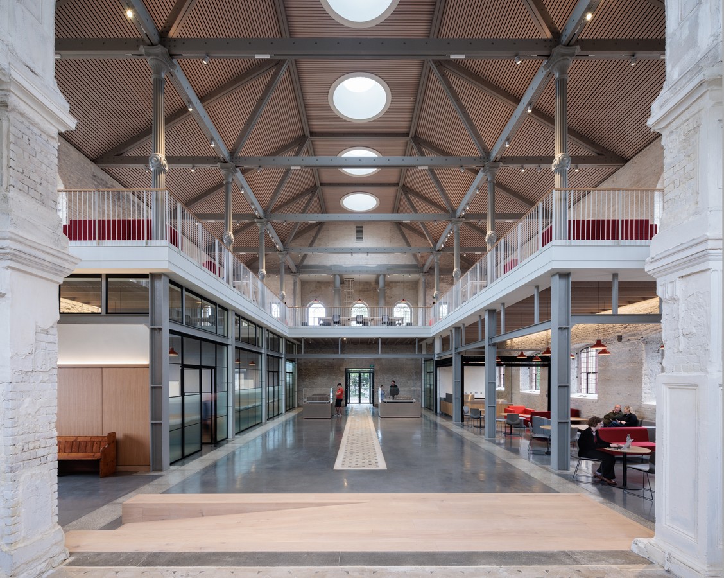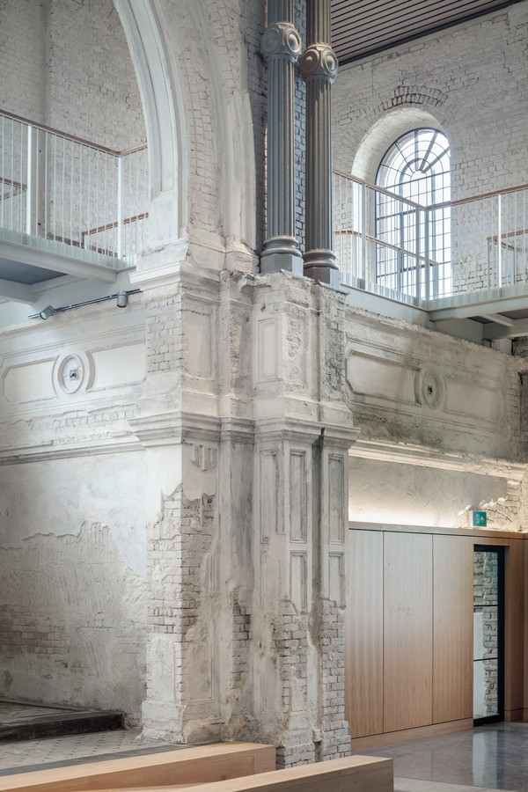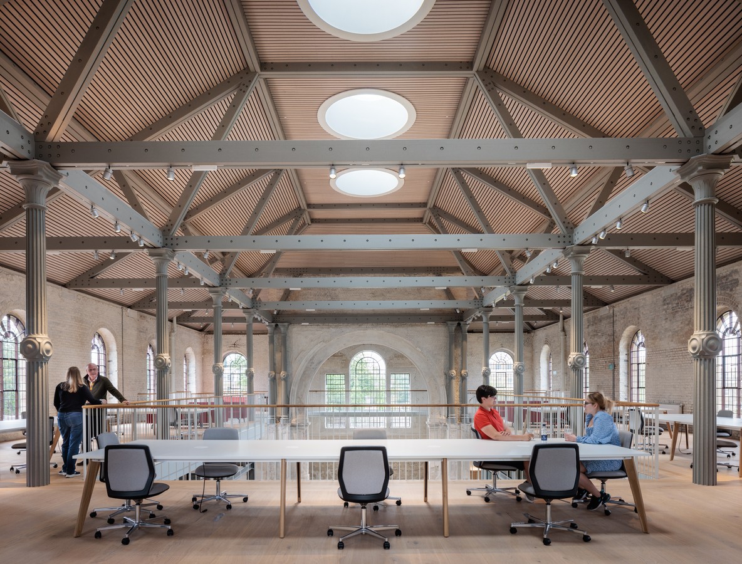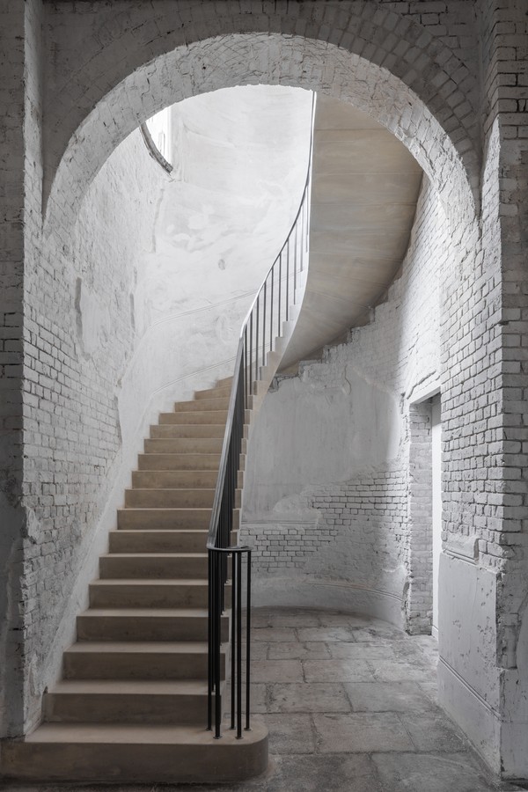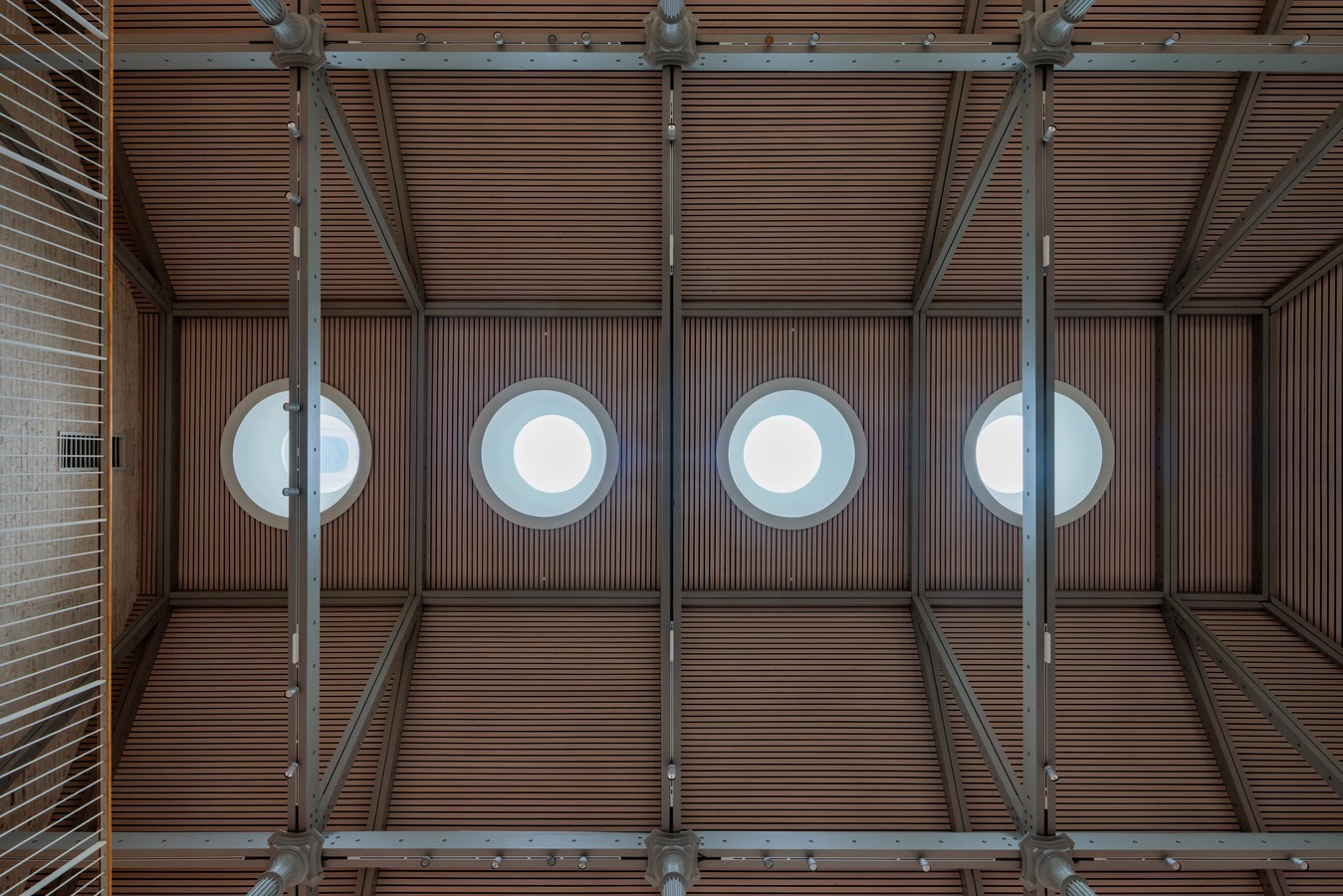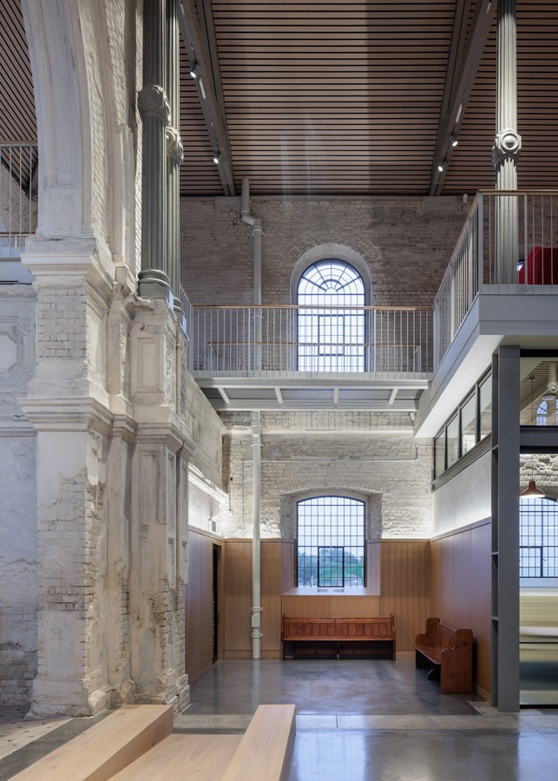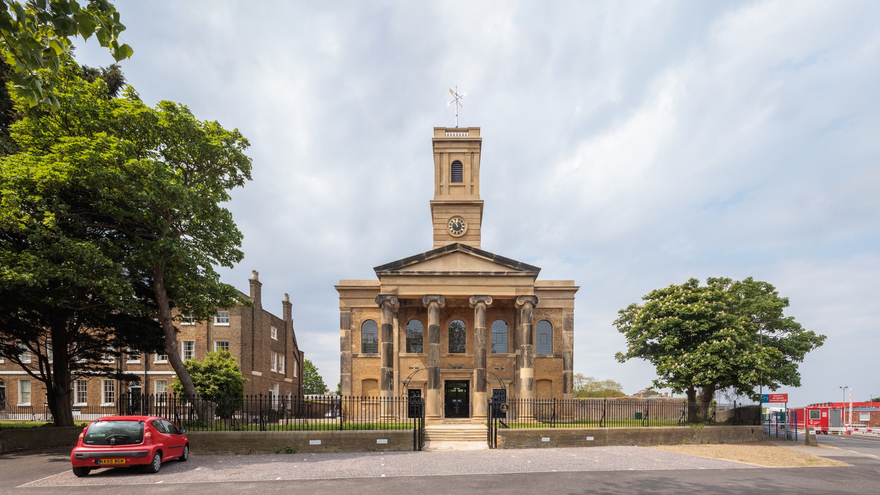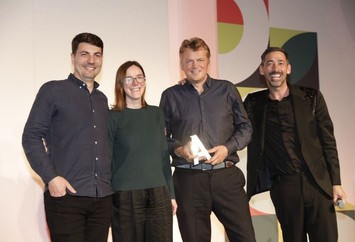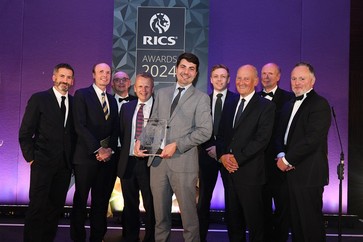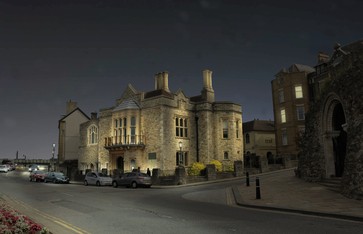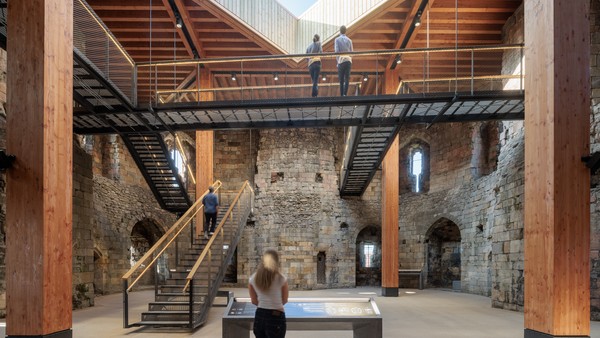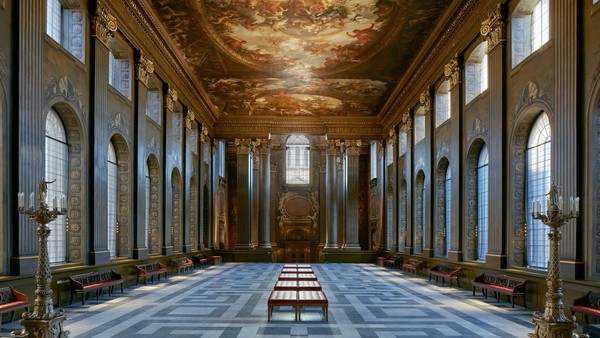Location
Sheerness, Isle of Sheppey, Kent, England
Date
2017 - 2023
Client
Sheerness Dockyard Preservation Trust
HBA Team
Hugh Broughton, Robert Songhurst, Emily Tunnacliffe
Collaborators
Martin Ashley Architects
(Conservation Architects)
Glevum Consulting (Project Managers)
Hockley & Dawson (Structural Engineers)
Harley Haddow (Services Engineer)
PT Projects (Cost Consultant)
Ramboll Acoustics (Acoustic Consultants)
Sutton Vane Associates (Lighting Designer)
Awards
RIBA Reinvention Award 2025
RIBA National Award for Architecture 2025
RIBA South East Building of the Year Award 2025
RIBA South East Conservation Project of the Year Award 2025
RIBA South East Award 2025
RIBA South East Project Architect of the Year Award 2025
Natural Stone Awards 2024 - Stonework: Repair & Restoration (Commercial) - Highly Commended
RICS Awards 2024 - National Project of the Year
RICS Awards 2024 - Heritage Project of the Year
Building Design Awards 2024 - Creative Conservation Architect of the Year
Civic Trust Awards 2023 - Highly Commended
Georgian Group Architectural Awards 2023 - Re-use of a Georgian Building Winner
Photography
James Brittain / Dirk Lindner
The £9.5m project has been completed by the Sheerness Dockyard Preservation Trust,
funded by a £5.2m grant from The National Lottery Heritage Fund with match-funding from Historic England and numerous supporters.
Gutted by fire in 2001, the Grade II* listed building has been upgraded with a new roof and interior spaces, with key elements preserved so that visitors can explore the heritage of the church and learn about its role as part of the former Royal Dockyard. The building takes on a new civic purpose with an exhibition area, café, events space and a business incubator hub for local young people to help establish financial independence through entrepreneurship.
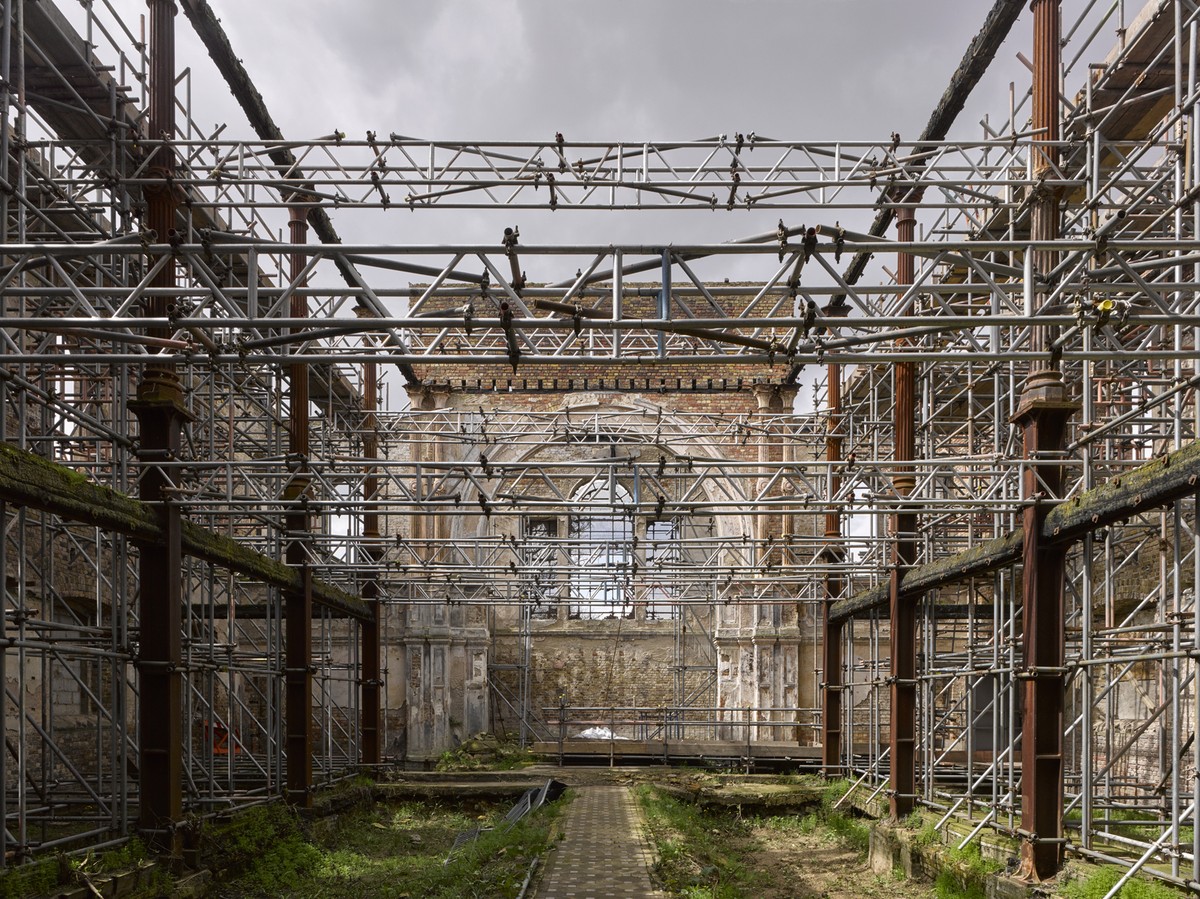
The Grade II* listed Church has been badly damaged by fire in two occasions, in 1881 and 2001
Designed in collaboration with conservation specialists Martin Ashley Architects, the renovation was supported by a National Lottery Heritage Fund Heritage Enterprise grant. It includes extensive repairs to the brick and stone exterior and the complete reconstruction of the clocktower. The new roof, supported by trusses of steel and timber flitch beams, matches the original profile from the early 19th Century designs by architect George Ledwell Taylor. Rendered parapets from these designs have also been reintroduced, and new windows and doors and decorative iron railings complete the faithful restoration of the church’s exterior.
Inside there are further examples of original features being conserved or reproduced, including a fully rebuilt cantilever stone stair and conserved and redecorated fluted cast iron columns. This is not a full restoration of the original interior however – other parts of the original fabric, including a broken stone stair and fragments of decorative plaster, have been stabilised and retained as vestiges of the building’s history. Meanwhile, contemporary interventions supporting the space’s new uses are expressed as such. A polished concrete floor houses underfloor heating and features a central aisle of re-laid original stone tiles. Glazed partitions and doors maintain the voluminous and light-filled quality inside whilst establishing separate spaces for meetings.
The upper level floors provide open-plan workspace and are built to the footprint of the original tiered seating galleries, connected by lightweight steel link bridges. Slatted timber ceilings conceal insulation to improve the acoustics throughout the space, and the flitched timber trusses support track-mounted light fittings and high-performance fire detection systems. Topping it all off are four large, circular skylights which fill the space with natural light.
The co-working space is managed by Fruitbowl Media in partnership with The Kent Foundation and offers members flexible packages and different spaces to suit their business needs. The Kent Foundation also provides business support for young people (aged 16 - 30) starting and growing businesses from the local area. This includes hosting free workshops, advisory sessions and events.
The public have access to the new Island Works Cafe and visit the building to see parts of the newly restored Great Dockyard Model - on display for the first time - as well as admire the beautifully restored interior. Spaces are also available to hire for meetings and events.
