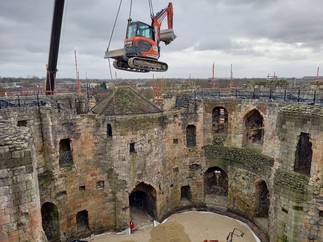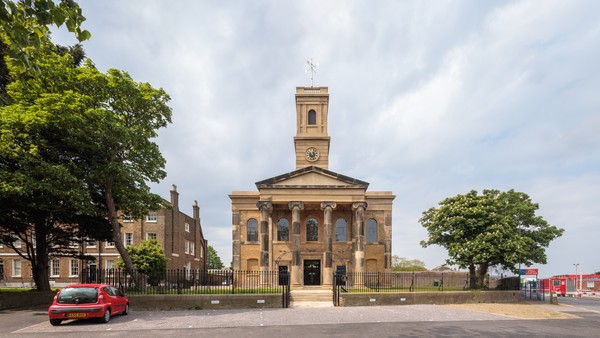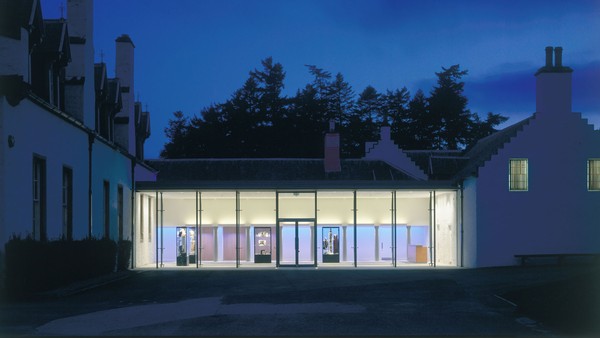Location
York, North Yorkshire, England
Date
2015 - 2022
Client
English Heritage
HBA Team
Hugh Broughton, Imogen Softley Pierce, David Roberts, Shane McCamley, James Waddington, Emma Watson, Adam Hill
Collaborators
Martin Ashley Architects (Conservation Architect)
Simpsons of York (Main contractor)
Ramboll (Structural Engineer)
Preston Barber (Services Engineer)
RNJ Partnership (Cost Consultant)
Drinkall Dean (Interpretation Designer)
Dirk Lindner, Chris Ison (Photos)
Awards
RIBA Regional Yorkshire Award 2024
RIBA Regional Conservation Award 2024
RIBA Regional Client of the Year 2024
Civic Trust Award 2024
Dezeen Awards 2023 - Highly Commended Heritage Project of the Year
National Federation of Builders Awards 2023 - Heritage & Conservation Building Project of the Year
York Design Award 2022 – The John Shannon Conservation Award
York Design Award 2022 – People’s Choice
York Design Award 2022 – Young People’s Award
Constructing Excellence, Yorkshire & Humber Awards 2022 - Conservation and Restoration Project of the Year
Constructing Excellence, Yorkshire & Humber Awards 2022 - Winner of Winners
Structural Timber Awards 2022 - Retail & Leisure Project of the Year
Structural Timber Awards 2022 - Winner of Winners
Our work for English Heritage at Clifford’s Tower, in the centre of York, demonstrates our skills in designing technically challenging and appropriate interventions within the context of a Scheduled Ancient Monument, improving access and visitor facilities whilst fostering better interpretation of the site and Monument’s history.
Following a design competition, Hugh Broughton Architects, working with conservation specialists Martin Ashley Architects, were selected to repair historic fabric and create enhanced visitor facilities at Clifford’s Tower. The brief required an ‘inspiring and sensitively designed new structure within the historic monument’ with improvements to access, interpretation and facilities for visitors and staff. The project includes vital conservation works as well as architectural improvements which enhance the visitor experience.
Clifford’s Tower, standing on a tall earthen mound, is the largest surviving structure from the medieval royal castle of York. The stone tower was built in the mid-13th century, but has stood as a roofless ruin since a fire in 1684. The Tower sits next to three Grade 1 listed buildings grouped around the Eye of York. One of English Heritage’s most visited buildings, the tower is an evocative survival from the medieval castle and offers superb views over the city, but previous facilities were poor, and visitors often described their experience as ‘underwhelming’.
To address the shortfalls in experience and facilities, a timber structure has been installed to partially cover the ruin and provide fantastic viewing and activity space at roof level. Suspended metal walkways give access to previously unseen features at first floor level, enhance access to the roof and help celebrate the ruin. The structure of the intervention rests on a raft foundation, which spreads load without impact on archaeology within the tower.
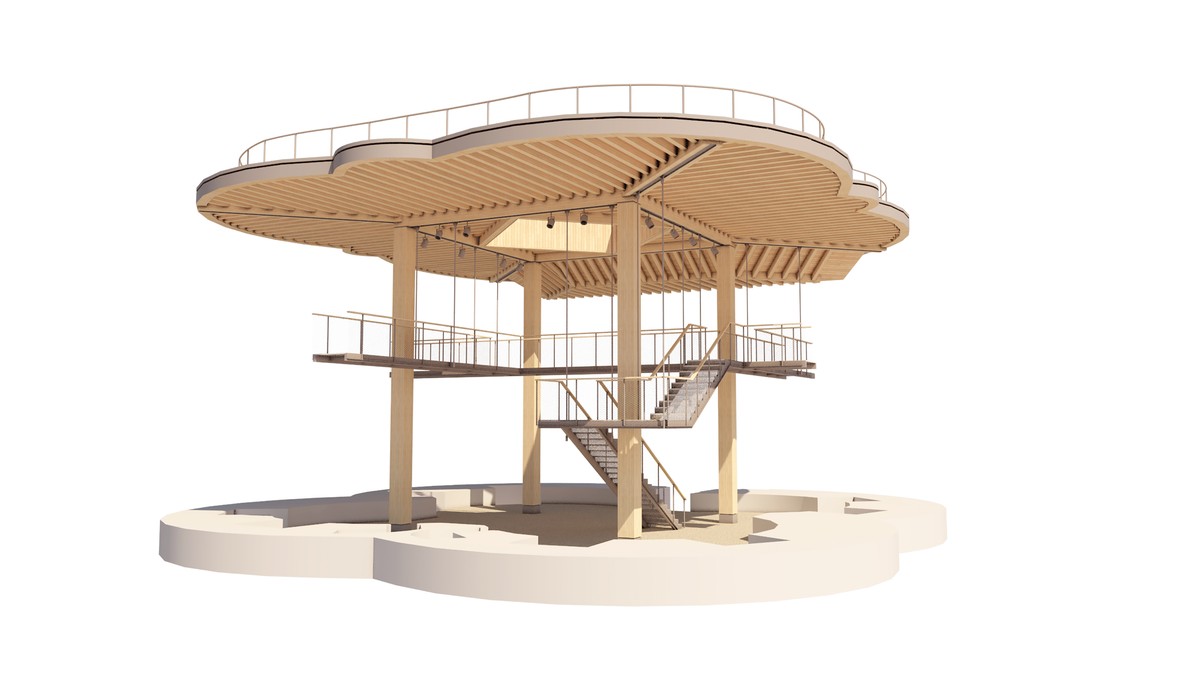
CGI view of the timber structure within the Tower
The existing stairs up the motte are steep and have no intermediate landings or stopping points. To improve access, several options were explored in consultation with stakeholders, specialist consultants and members of the public, leading to the adopted strategy to improve the existing stairs by introducing additional handrails and three resting points to the sides.
An enlarged public area at the base of the motte incorporates interpretation and accommodates an English Heritage-branded Piaggio, with an interior designed by HBA, for the sale of tickets and guidebooks. It offers a ground level place to engage with visitors, including those unable to ascend to the tower.
The design was developed in consultation with multiple stakeholders both within English Heritage and Historic England and in the wider city community including the Museums Heritage Trust, York Civic Trust, City Council and the Conservation Area Advisory Panel.
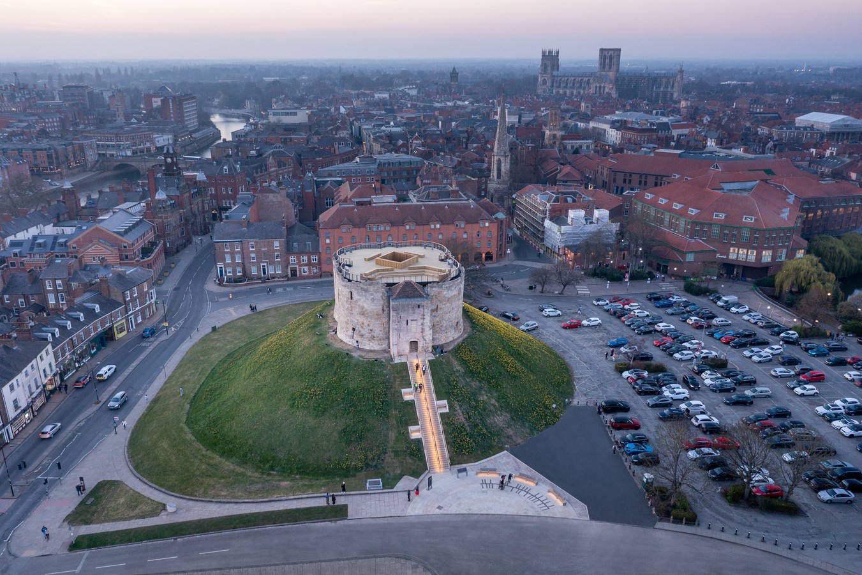
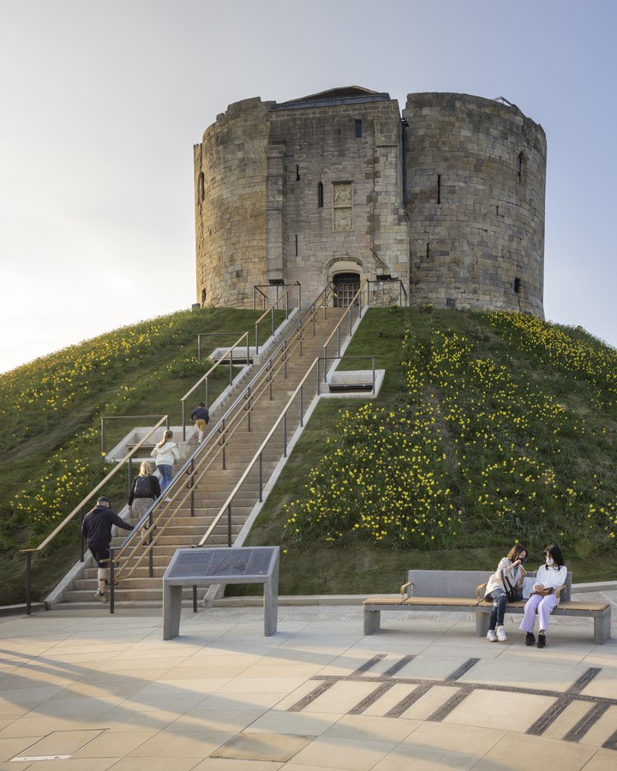
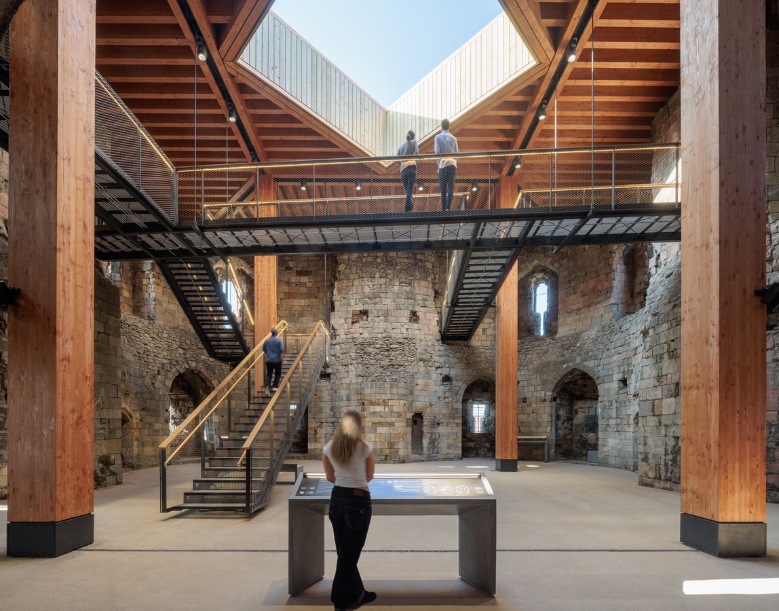
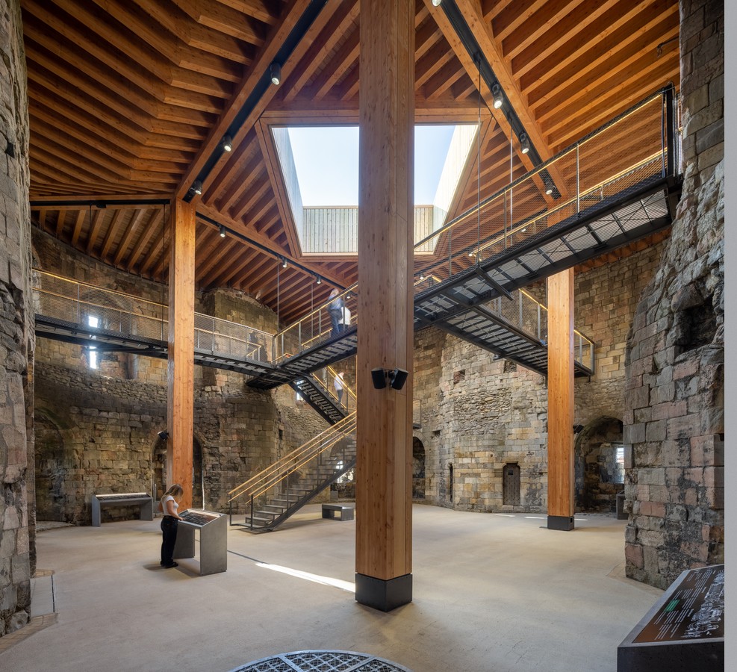
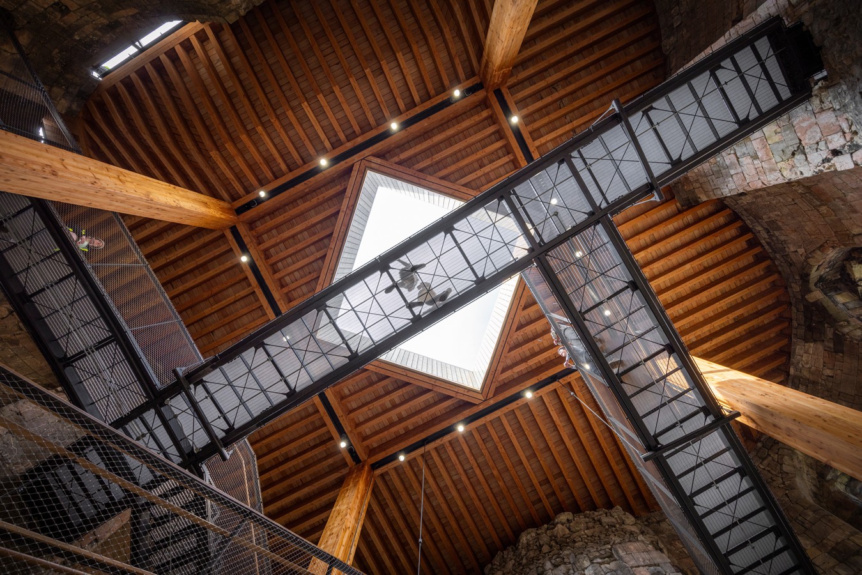
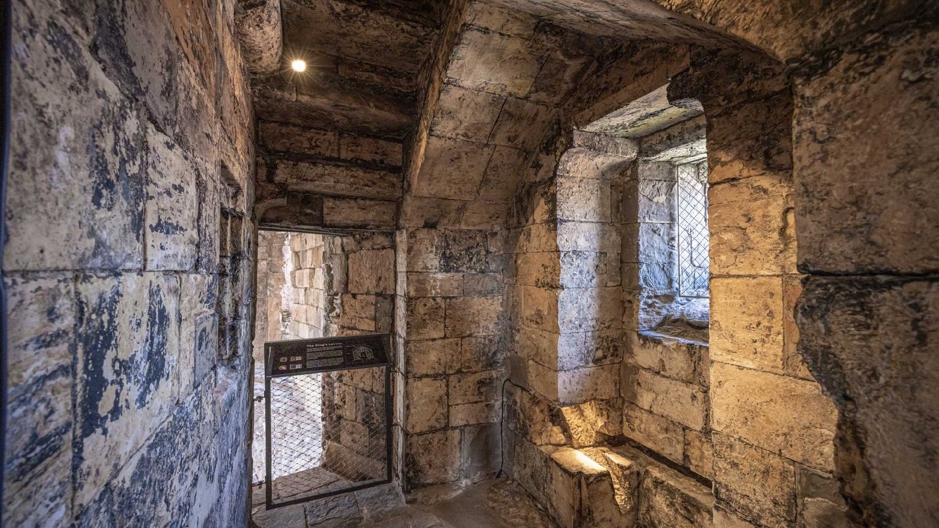
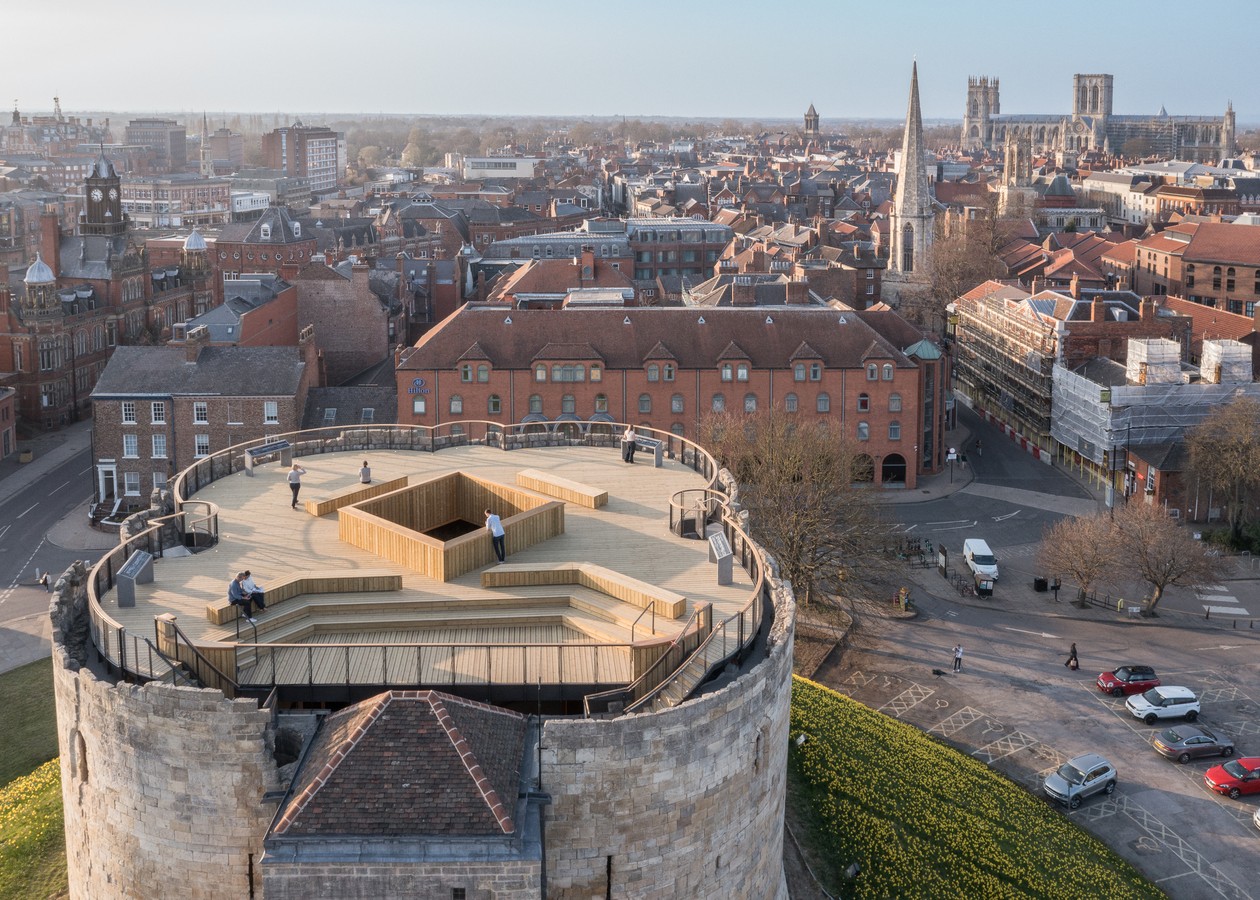
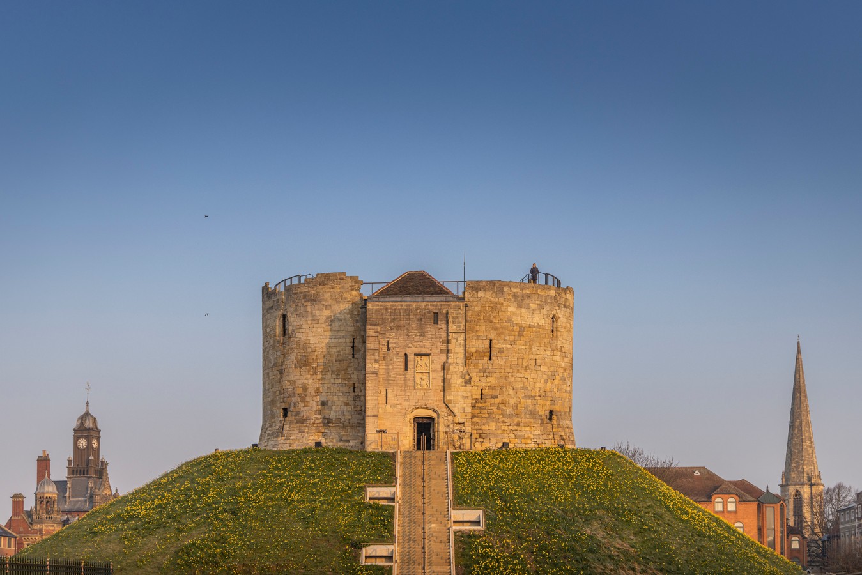

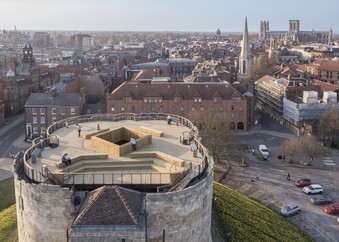
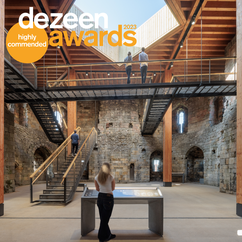
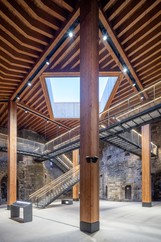
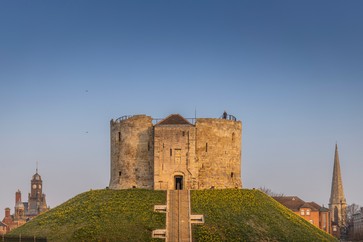
.jpg.363x242_q90.jpg)
