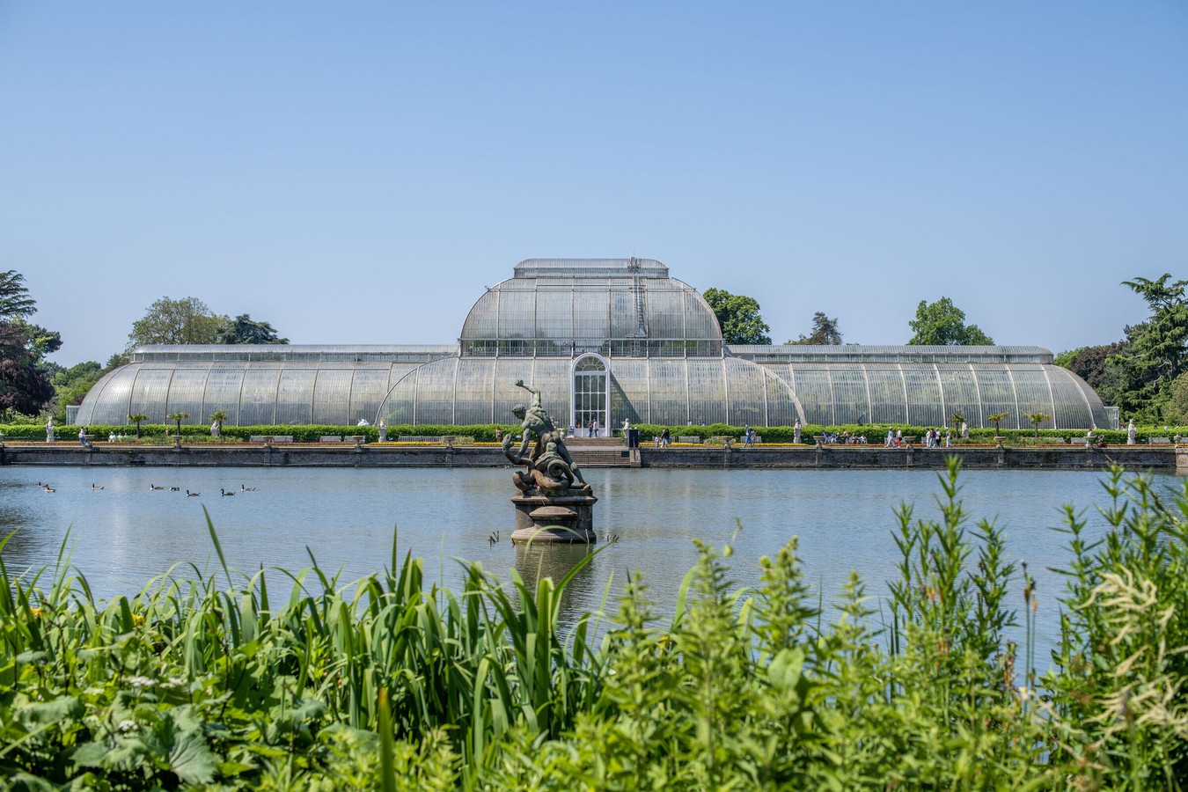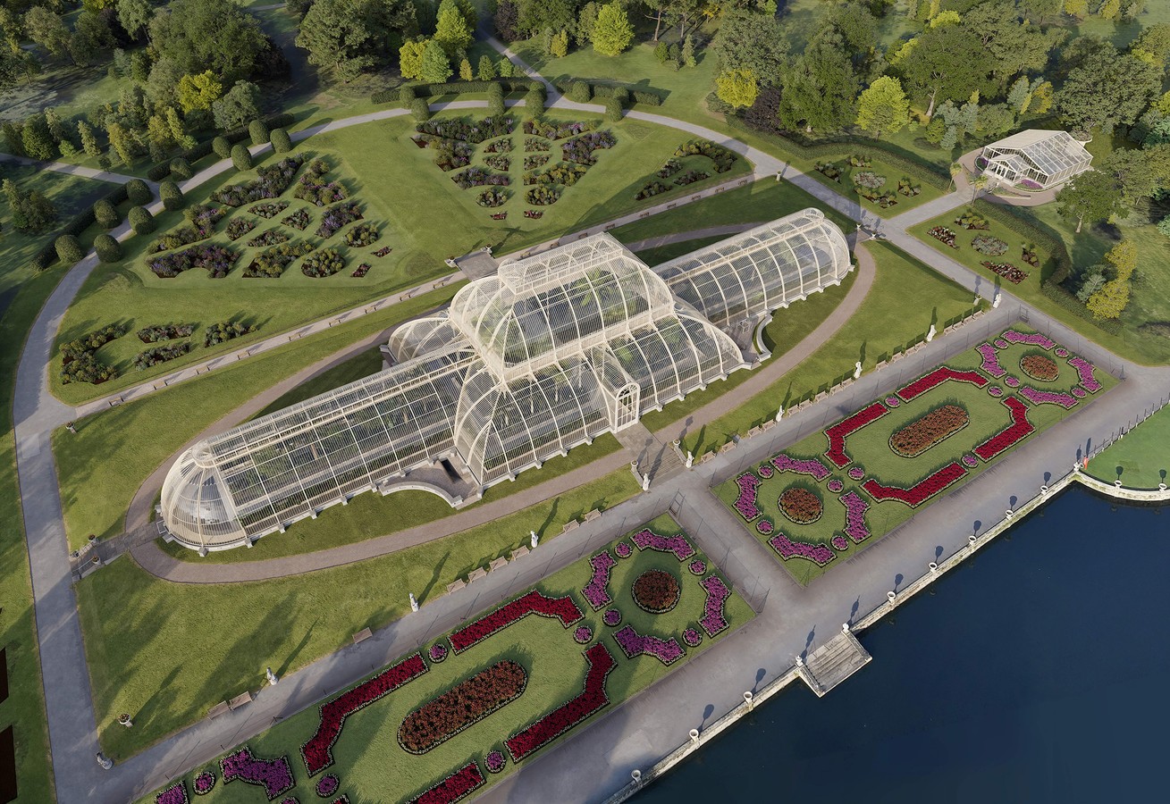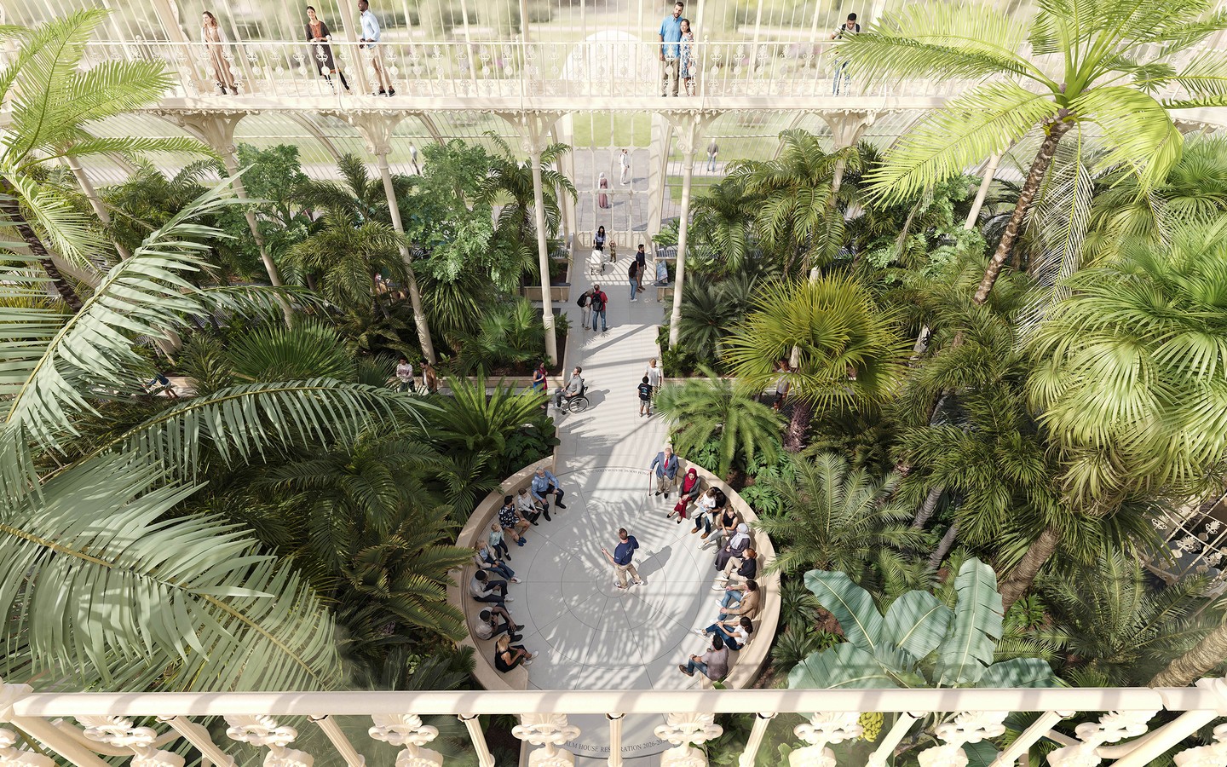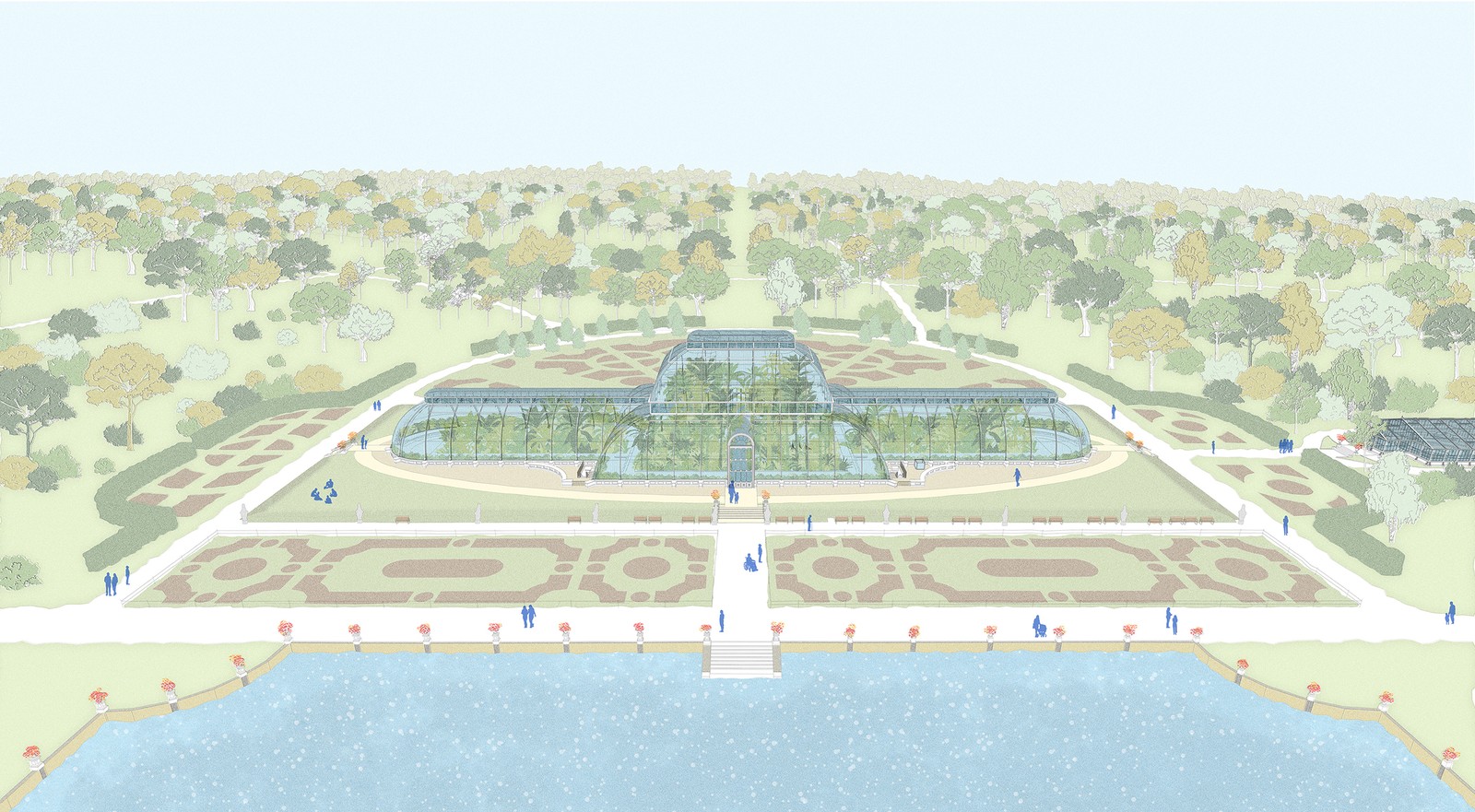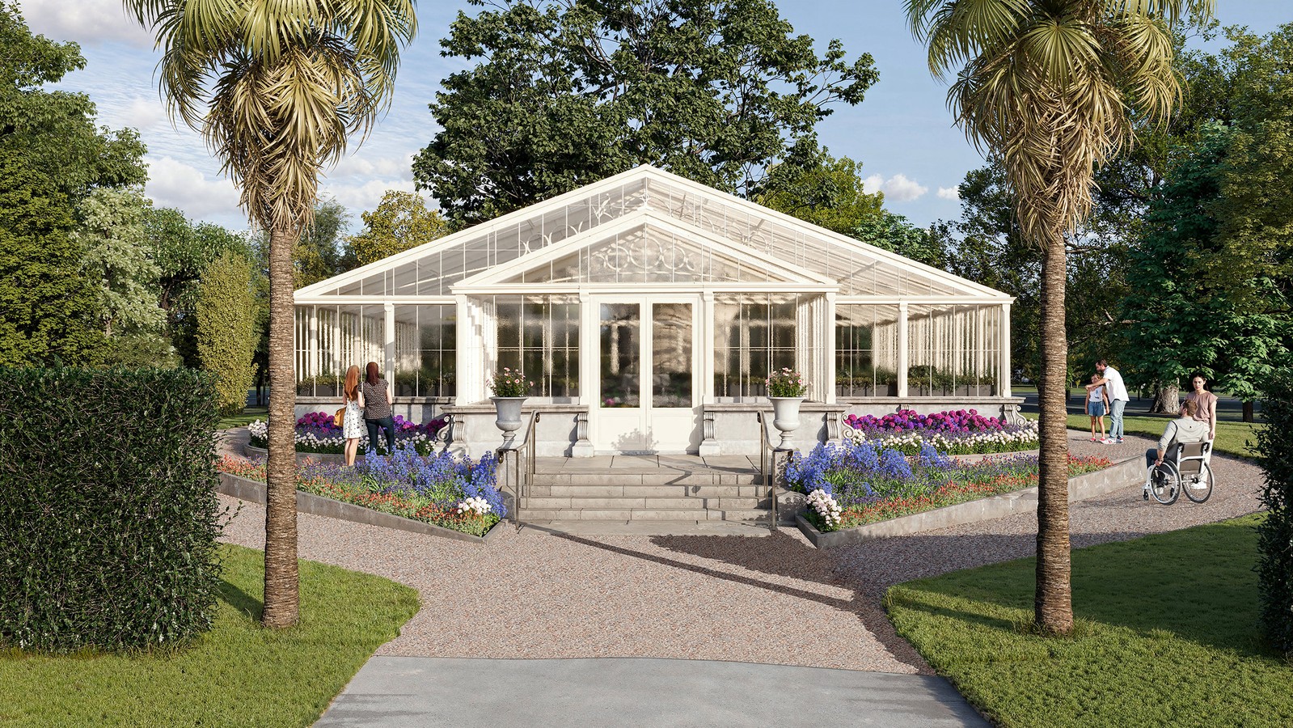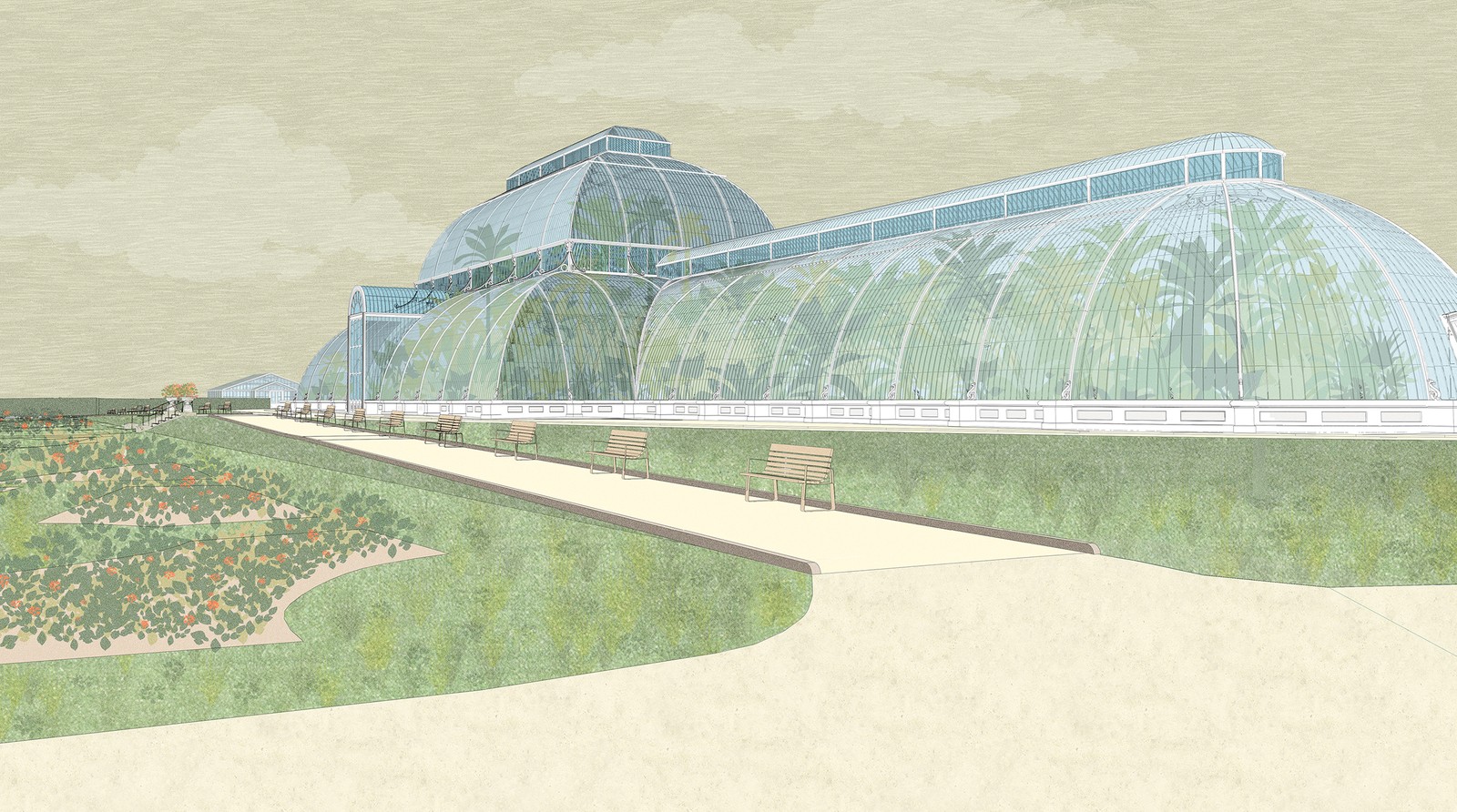Location
Kew Gardens, London, UK
Date
2024 - 2032
Client
Royal Botanic Gardens, Kew
HBA Team
Josephine Ashenhurst, Hugh Broughton, Loren Findlay, Adam Knight, Paul Little, Kirsty McPeake, Fergus Seccombe, Imogen Softley Pierce, Robert Songhurst
Collaborators
Martin Ashley Architects
(Conservation Architect)
Ramboll (Structural Engineer, Facade Consultant, Ecology and Arboriculturist)
Cundall (Services Engineer)
Firmingers (Cost Consultant)
Billings Design Associates
(Facade Consultant)
Deb Nagan Studio (Landscape Designer)
The Planning Lab (Planning Consultant)
Lawrence Webster Forrest (Fire Engineer)
Hugh Broughton Architects are working on a project to transform Kew Garden’s iconic Palm House and Waterlily House into the first net zero buildings of their kind. The glasshouses have previously transitioned from coal to oil, and then to gas, but this is the first time in history that renewable options are available to power both glasshouses. The renovation addresses other key issues such as conservation of the fabric, improved interpretation and enhanced access.
Erected between 1844 and 1848, the construction of the Palm House represented cutting-edge technology and thinking at that time, using techniques borrowed from the shipbuilding industry to create a vast structure that could house tropical plants. It features a unique, indoor rainforest with plants gathered from around the world.
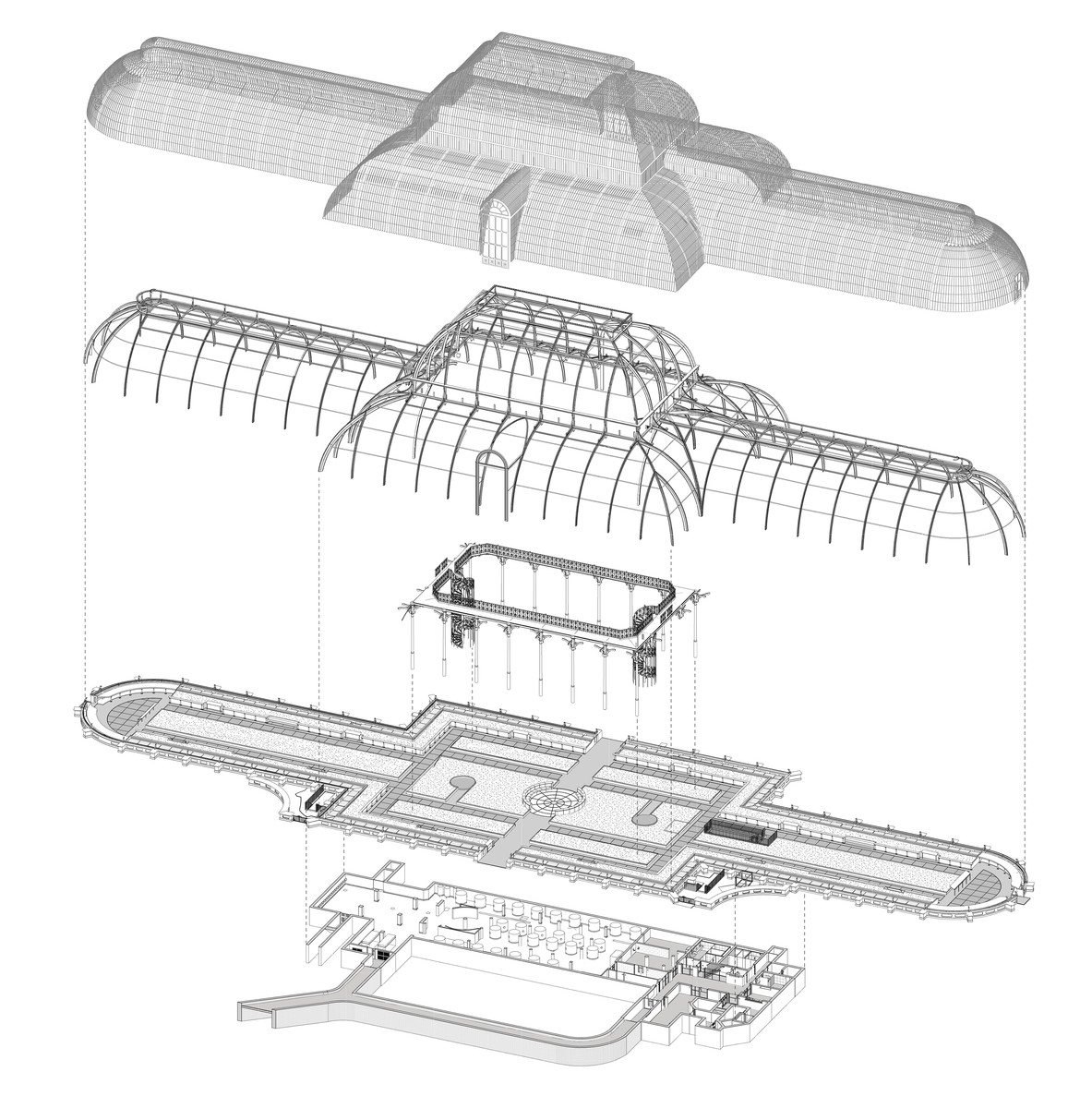
Exploded isometric view of the Palm House
The proposed renovation of the listed buildings is essential to conserve the deteriorating fabric, improve visitor experience and provide a long-term solution for the preservation of the tropical plants, ensuring Kew can protect this important living collection for future generations.
The renovation project will take a sensitive approach to reinstate the dignity of these icons of botanic heritage. Structure will be carefully repaired and 16,500 panes of glass will be replaced and sealed with bespoke clear silicone gaskets to reduce heat loss. Central to the renovation is a new circular space at the heart of the building that will allow people to gather and learn about the importance and fragility of the rainforests.
Space will also be created at the north and south apses to admire Burton and Turner’s innovative building design before being enveloped in the lush tropical planting. Interpretation will be improved throughout and more seating places provided for people to rest and enjoy the sights of the extraordinary plants. The basement of the Palm House will be renovated to ensure the resilience of the heating and irrigation systems and to provide improved working areas for the horticulturists.
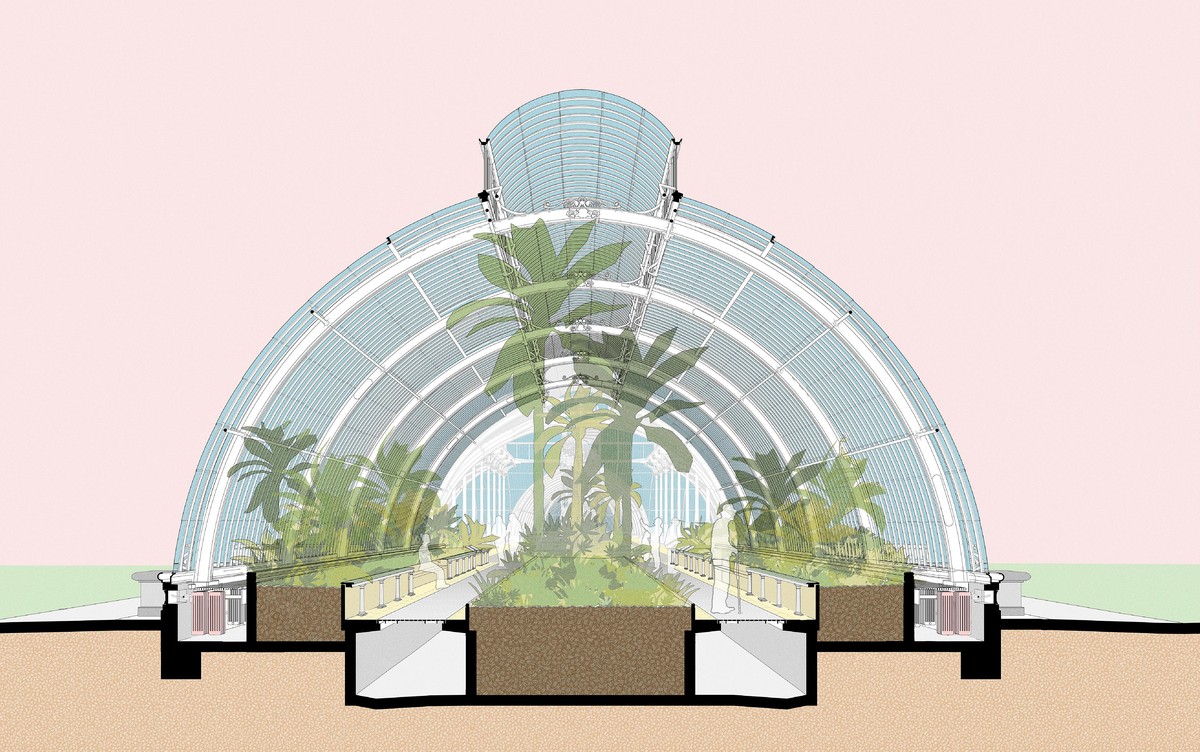
Cross sectional perspective of the Palm House
Outside, Sir William Nesfield’s ornamental garden design will be restored and an oval path which once ran around the building will be reinstated. Disabled access will be improved with a new double ramp replacing a footpath on the west side of the Palm House. A platform lift will be introduced to provide access for staff to the renovated basement facilities.
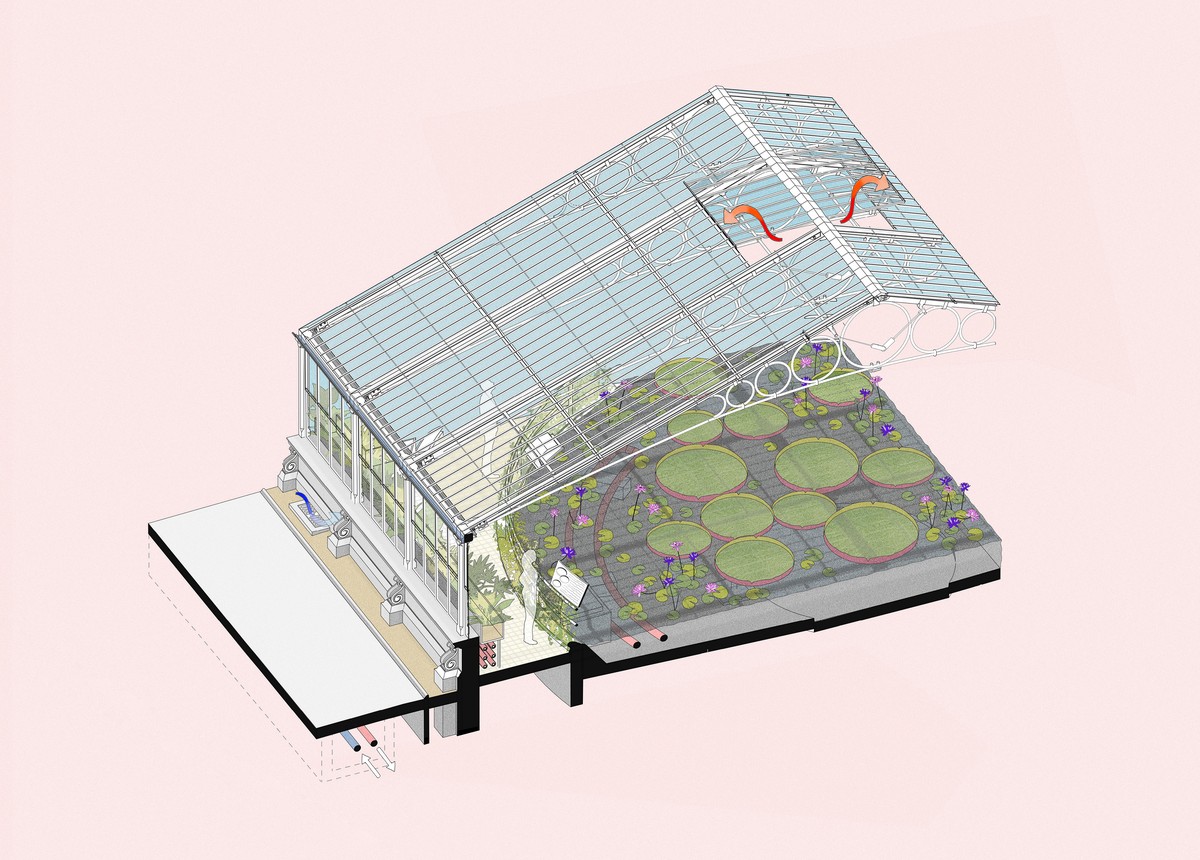
Waterlily House cut-away section
The renovation of Waterlily House will follow similar principles to the Palm House – conserving the structure, re-glazing and sealing the envelope, replacing the heating system and improving accessibility externally and internally.
The project is expected to start on site in 2027 and last four to five years.
