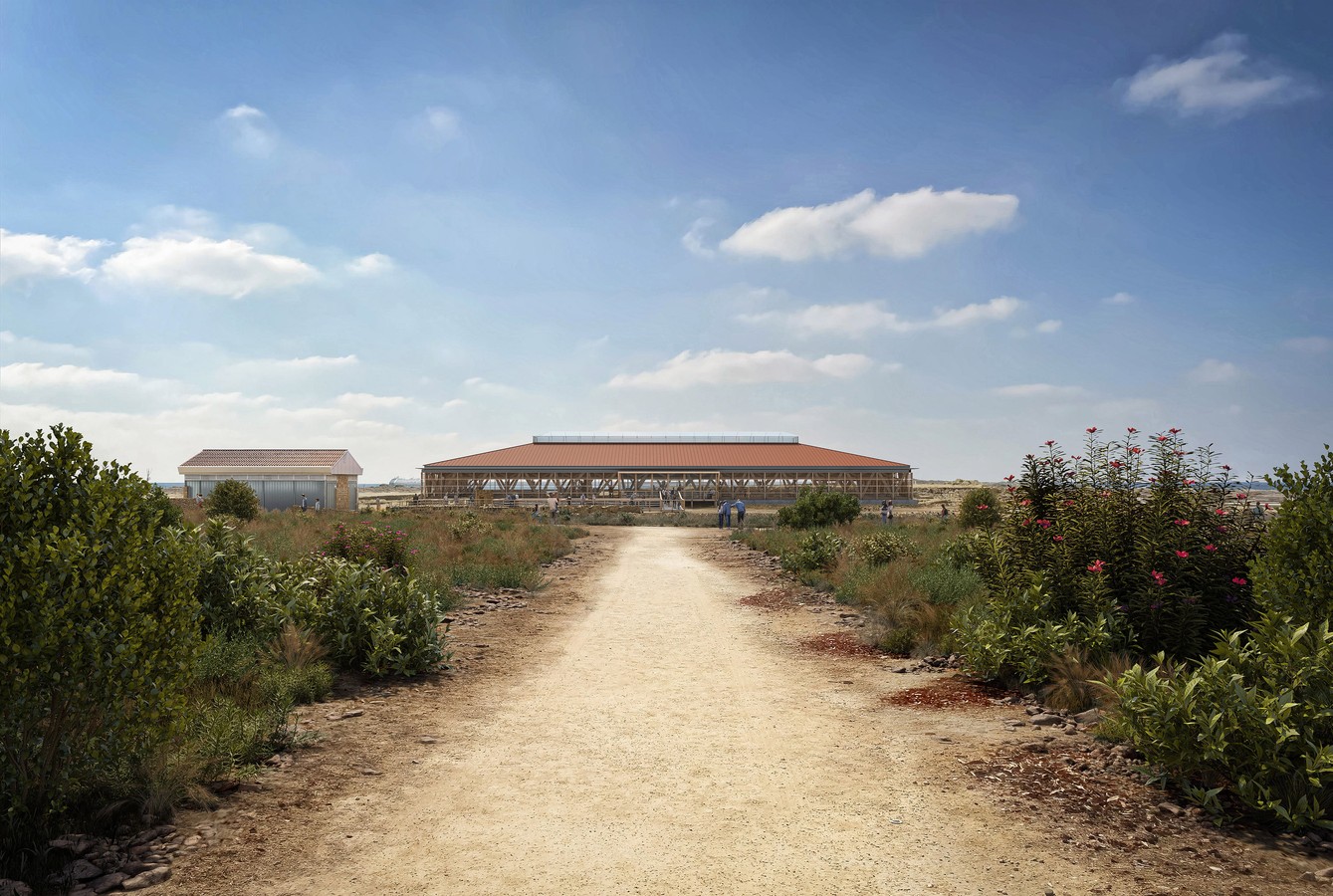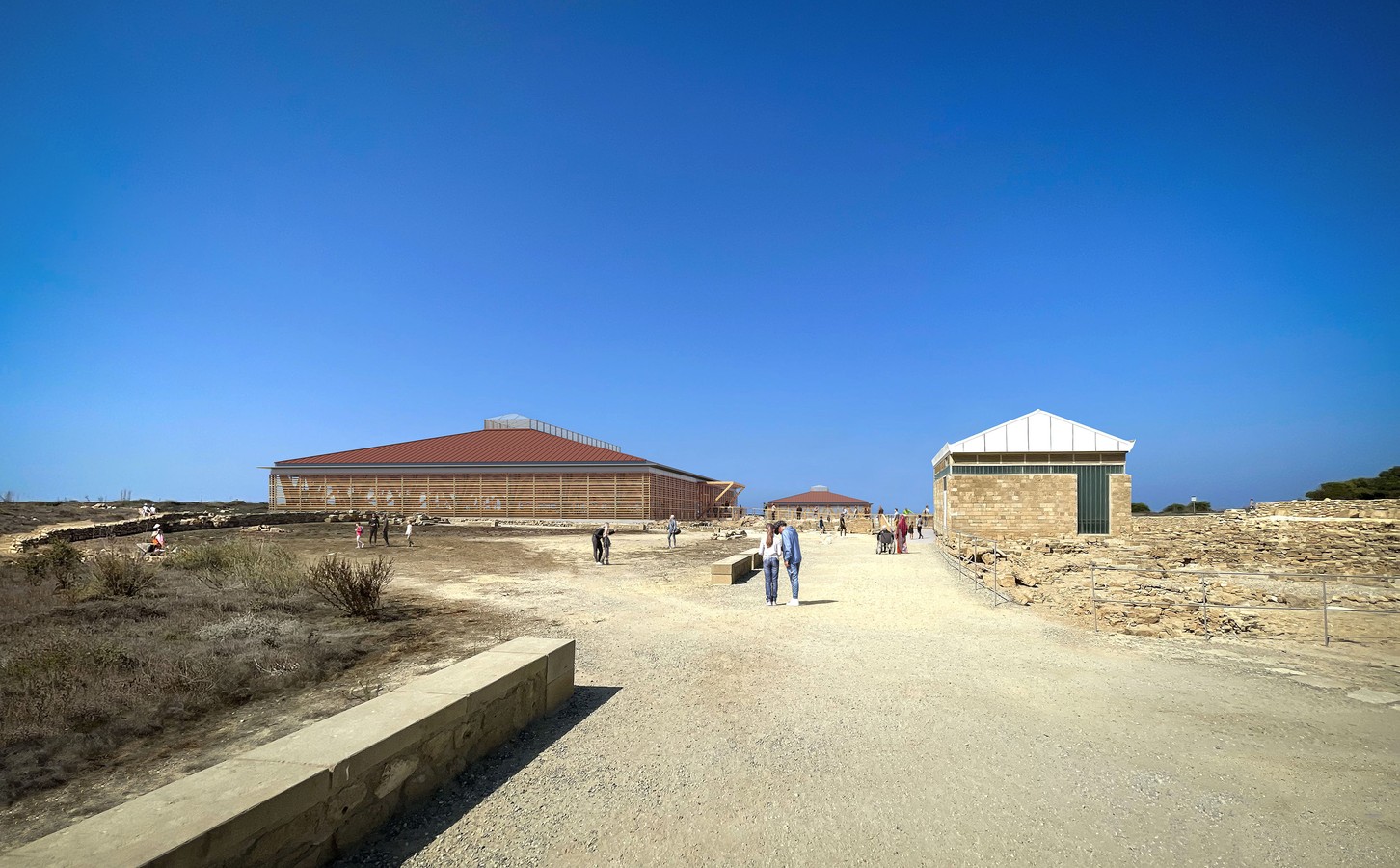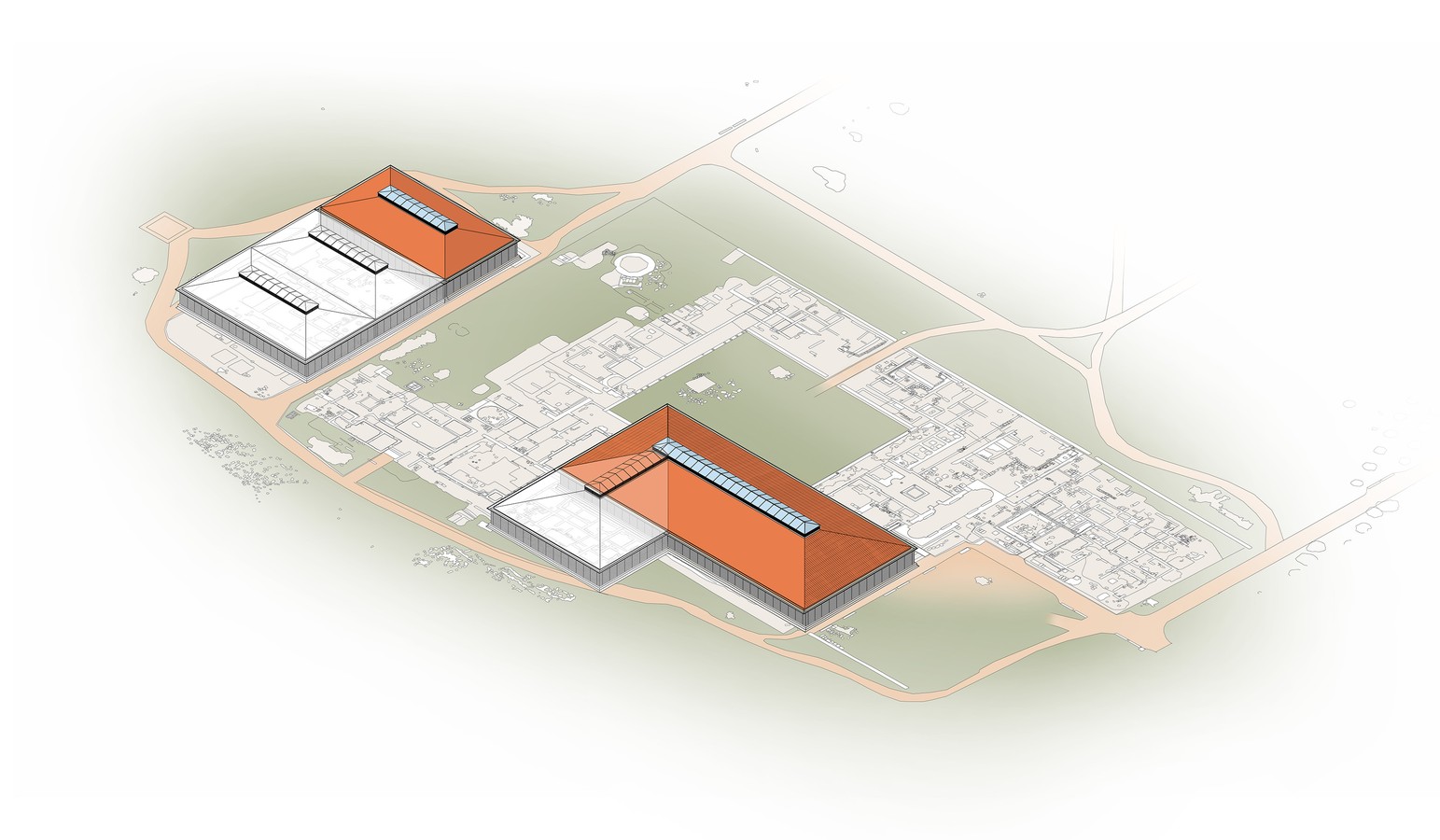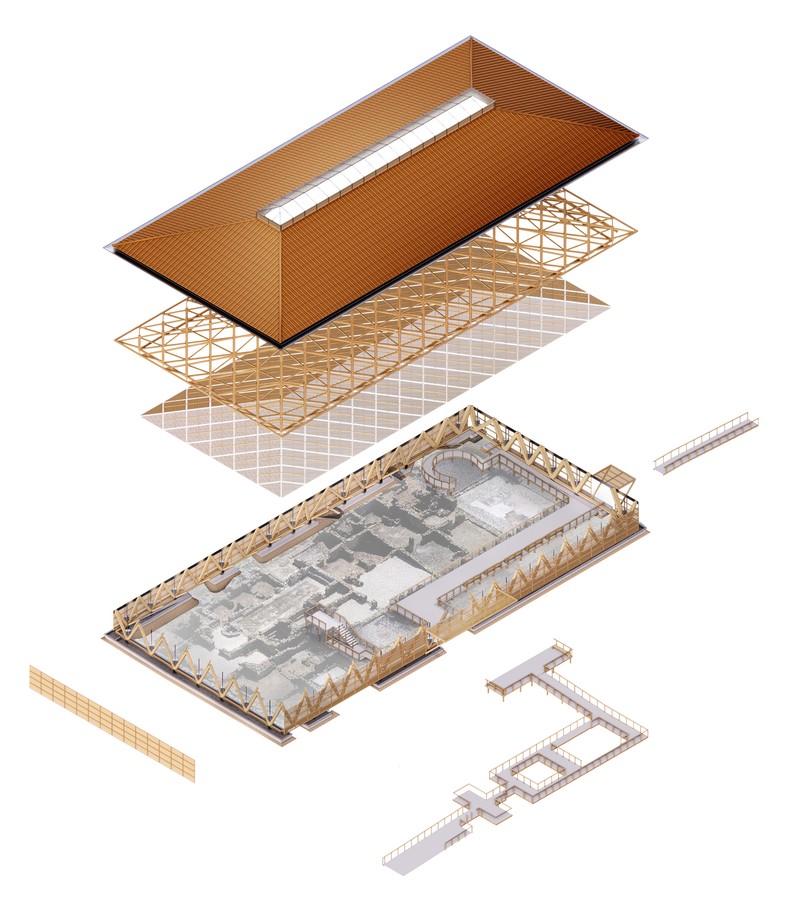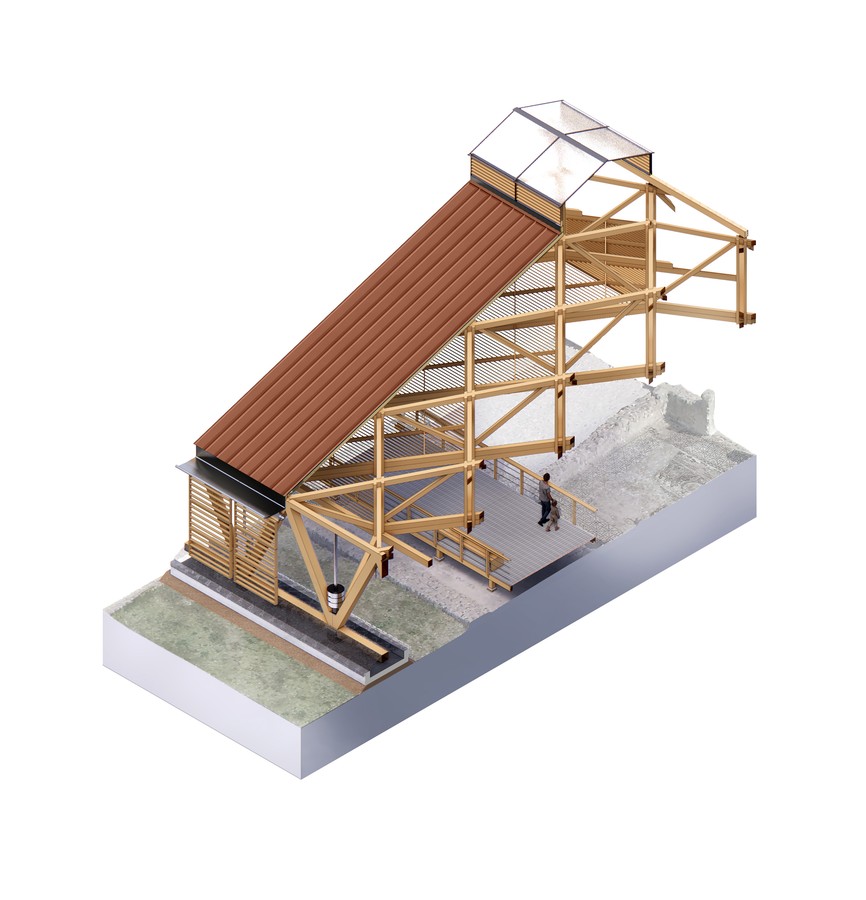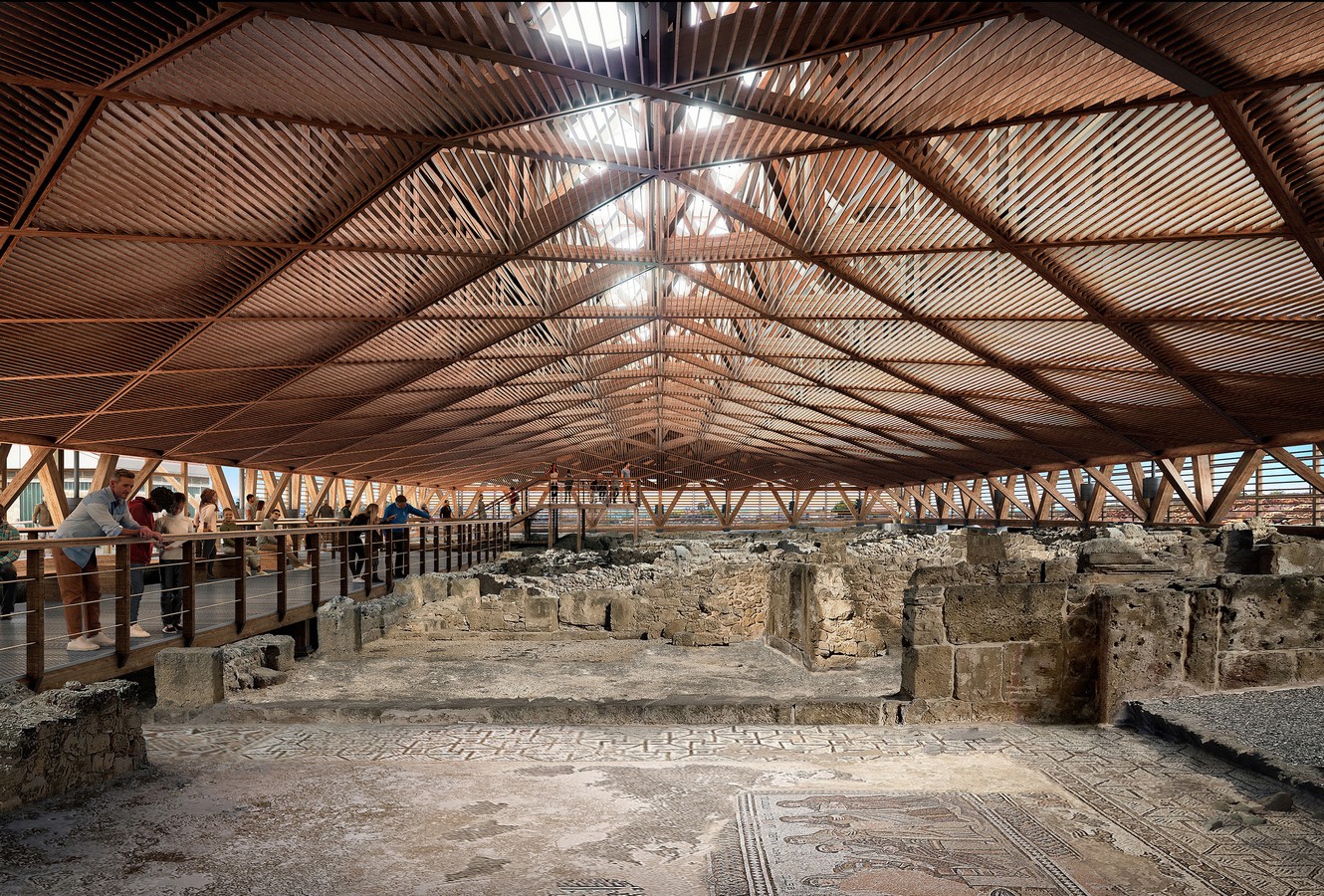Location
Nea Paphos, Cyprus
Date
2022 - 2029
Client
Getty Conservation Institute / Department of Antiquities, Cyprus
HBA Team
Hugh Broughton, Imogen Softley Pierce, James Waddington
Collaborators
Expedition Engineering (Structural Engineer)
Harley Haddow (Services Engineer)
Martin Ashley Architects
(Conservation Architect)
Tobit Curteis Associates
(Environmental Consultant)
Hugh Broughton Architects have won an international competition to design protective shelter prototypes at the UNESCO World Heritage site of Nea Paphos in Cyprus. The competition was launched by the Getty Conservation Institute (GCI) and Cyprus Department of Antiquities (DoA) to advance the conservation and management of this important archaeological site.
Our solution minimises physical and visual impact on the site and make best use of sustainable passive design techniques to protect the remarkable Roman mosaics and archaeology. Our designs reflect a creative and methodical collaboration between architects, conservation specialists and engineers, in close partnership with the client.
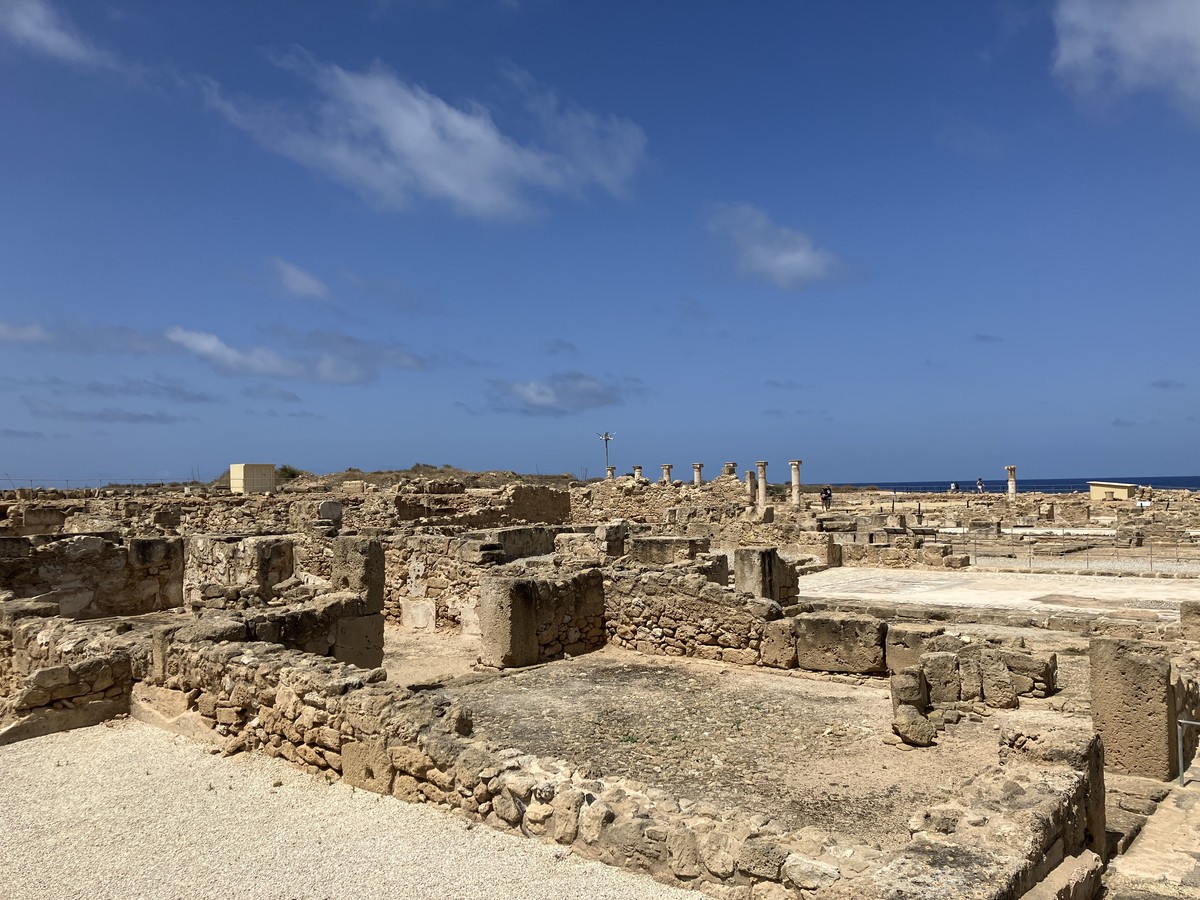
View of the archaeological site
Since 2018, GCI and DoA have been developing a conservation and management plan to guide the preservation of Nea Paphos, one of the richest sites of mosaic pavements in the eastern Mediterranean region with significant remains from the Hellenistic, Roman, early Christian, and Byzantine periods, as well as Frankish and Ottoman monuments. The construction of protective shelters is imperative in order to secure and present the mosaic pavements and other excavated remains for the future.
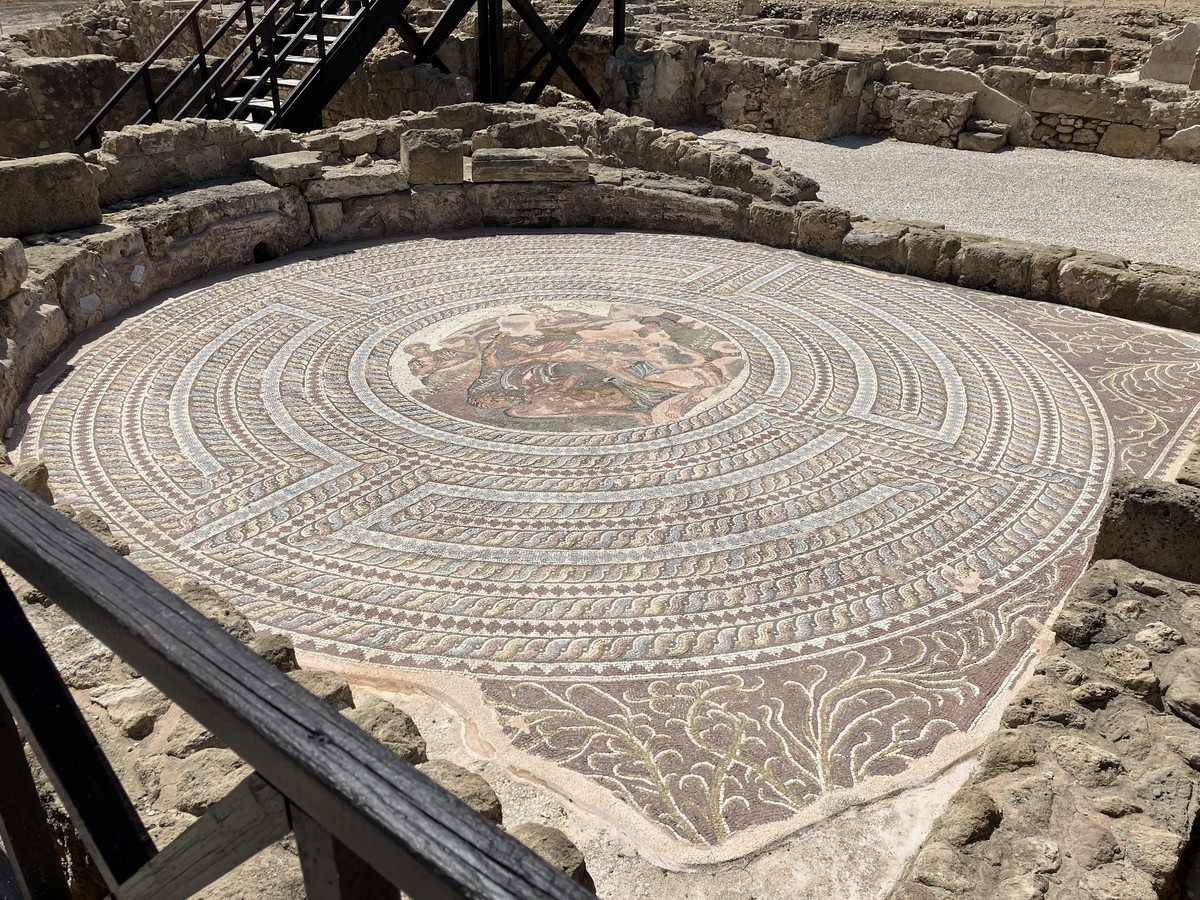
Theseus and the Minotaur mosaic
The competition brief asked to develop concept designs for two shelter prototypes - for the Villa of Theseus and for the House of Orpheus. Key requirements of the brief included the protection of the fragile remains from human and environmental threats; to connect the design to the site and setting; to create conditions for viewing the mosaics and facilitating circulation of visitors; and to use sustainable materials and systems.
Our design concept for the prototypes is a comprehensive and well-balanced response to the complex criteria established by the design brief, with priority given to protection of the mosaics. The structural design with its column free interior and innovative surface bearing foundations minimizes physical impacts on the archaeological fabric, while providing protection from seismic, wind uplift, and tsunami hazards.
The design of shelters on archaeological sites is a complex undertaking that must balance a number of competing demands and our creative and thoughtful design concept provides protection for the site’s mosaics with structures that are sustainable and sensitive to the archaeological context.
The proposal also demonstrates understanding of other environmental threats, such as those posed by ground salts, which are addressed through carefully considered passive controls. The shelter prototypes, with their hip roofs and use of local vernacular materials, are compatible with other structures on the archaeological site and in the adjacent city. The simplicity of the interior design does not compete visually with the mosaics and other archaeological fabric on view. The shelters can be expanded or replicated using a “kit of parts” approach, with materials that are locally available and easily replaceable.
